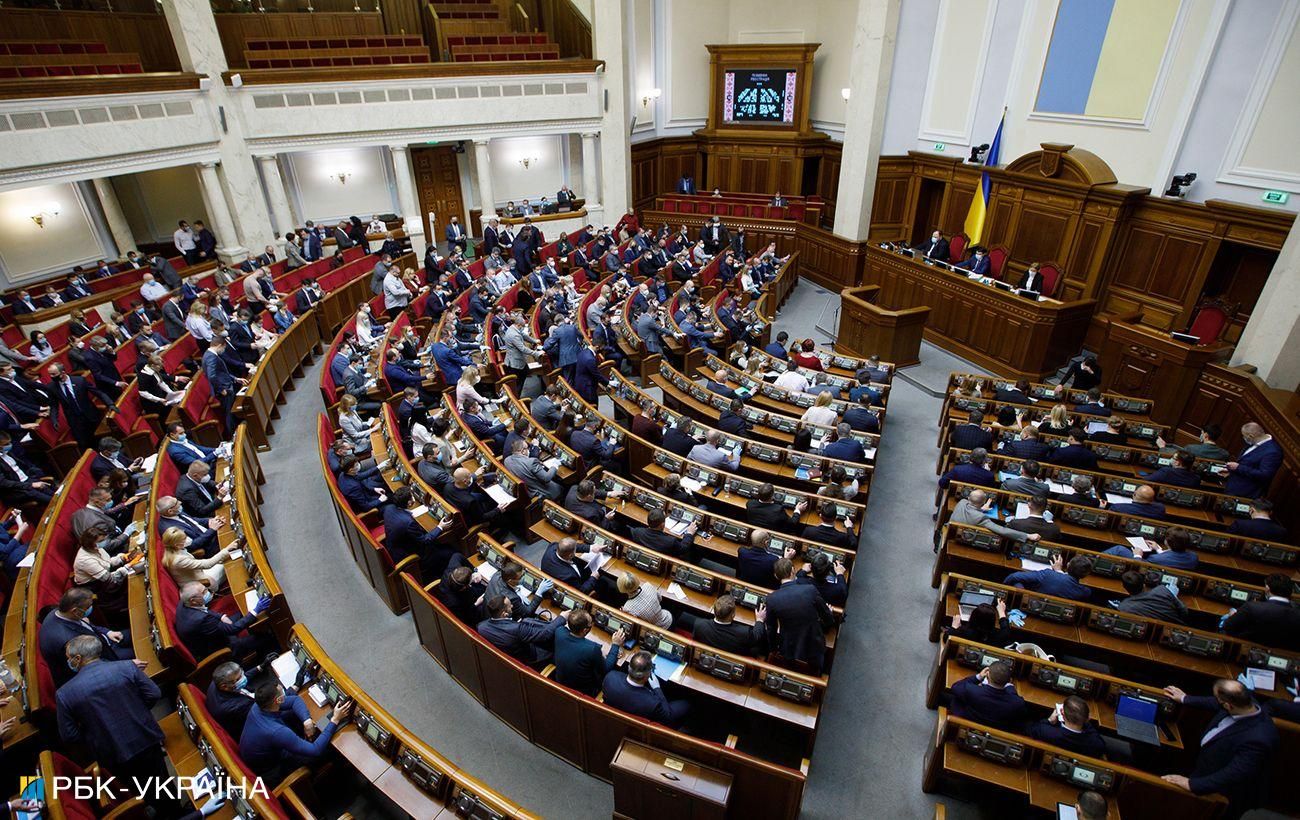From his balcony, Roger Laclautre has a panoramic view of Montluçon. Le Cher, the castle of the Dukes of Bourbon, the railway rotunda … Nothing escapes him from the avenue des Roches, near the Guineberts district, where he took up residence in 1957.
This 96-year-old retiree is the only survivor of the collective epic of the Castors of Montluçon, who built pavilions with their own hands in the 1950s, at a time when decent housing was lacking in Montluçon.
“It’s the best deal of my life”
This movement, which spread after the war to several cities in France, was designed to reduce construction costs by rolling up its sleeves and reducing the price of materials through group purchases.
“It’s the best deal of my life. My house was billed to me for 1,907 million old francs (or 43,000 euros current if we count inflation, Editor’s note), it would have been double otherwise, ”calculates Roger Laclautre.
A cooperative born between friends
This former electrician was one of the first six founders of the Castors in Montluçon, in the fall of 1953. “We were friends of the same age, including Louis Lespingal, who was the first to have had the idea and to whom we must everything. We started by buying 3 hectares of land at a rate of 2 francs per square meter, then we asked the Montluçonnais architect André Bauchet to draw a master plan with forty-one houses, roads and everything. “

Thirty-five other Castors then joined the project, including twenty employees from Sagem and ten from Dunlop. “It was not difficult to find some,” says Roger Laclautre.
This heritage of Montluçon (Allier) which is due to the former mayor Marx Dormoy
Simple and modern houses
For economic reasons, the residences were all designed in an identical way, without a frame, but with an aluminum roof, which exploded in the 1950s. Turned towards nature and open to the landscape, the houses presented a modernity for the living room. period, with a bathroom and a toilet. “We drew the plans for the houses ourselves, under the aegis of the architect. We weren’t asking for castles but simple and inexpensive houses, ”comments the retiree.
No holidays or weekends for four years
The Beavers volunteered their time to build the houses for four years. “We worked hard, up to 90 hours a month during the summer, weekday evenings and weekends. There are Sundays when concrete slabs were poured from 5 a.m. Besides that, we had our own work, and at the time we weren’t working 35 hours. “
A shed was set up in the neighborhood to manufacture the pozzolana house blocks or the concrete slab beams. “We did everything ourselves, except the freestone walls and the interior plaster which were entrusted to the companies Tabard and Dumas”, relates Roger Laclautre. Construction elements have been standardized, in particular for the stairs, always for the sake of economy.

Teams were created, according to the affinities of each one, to take care of the earthworks, electricity, roofing, sanitary facilities… “Only the heating and the interior painting were not included and had to be carried out then by the Beaver. “
How the houses were distributed
These self-built convicts chose their house according to their order of entry into the cooperative. Roger opted for the view of Montluçon. He has lived there for sixty-four years and has never noticed a particular counterfeit. The houses were designed to last. The living rooms are on the first floor, with an area of 100 square meters, with three bedrooms, a kitchen, a bathroom, a living room and a balcony that overlooks the garden. On the ground floor, we discover at Roger Laclautre’s a garage, a summer kitchen with a Formica piece of furniture or his artist’s studio where he draws the paintings that decorate the rooms of the house.

His wife Suzanne died a year and a half ago. Today he is the only Beaver to remember the good atmosphere between neighbors at the time, banquets, outings together, the January 1st celebrations. “We all became friends, this site is unforgettable. “
Guillaume Bellavoine
Photos: Florian Salesse
– .


