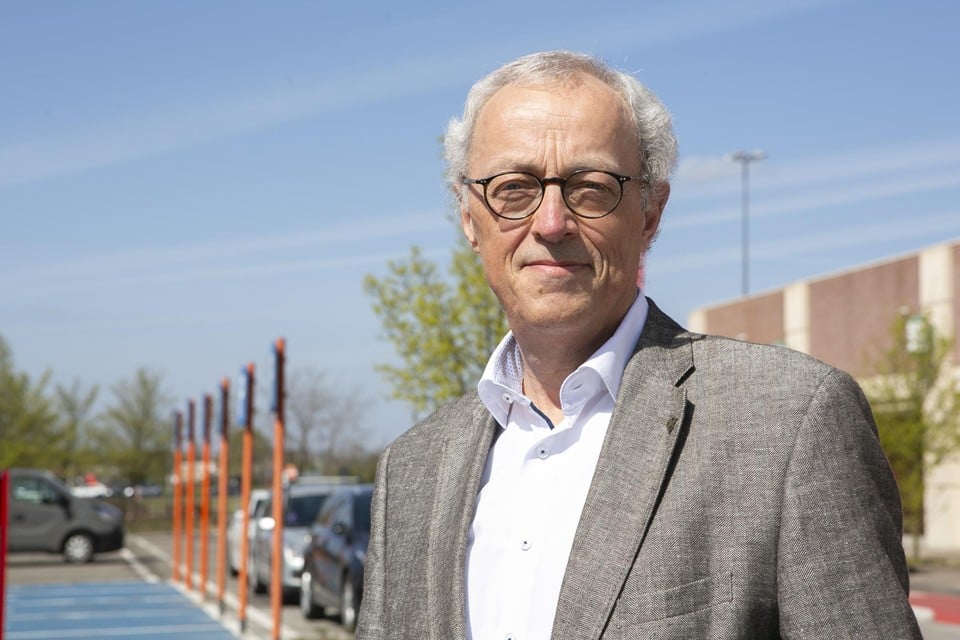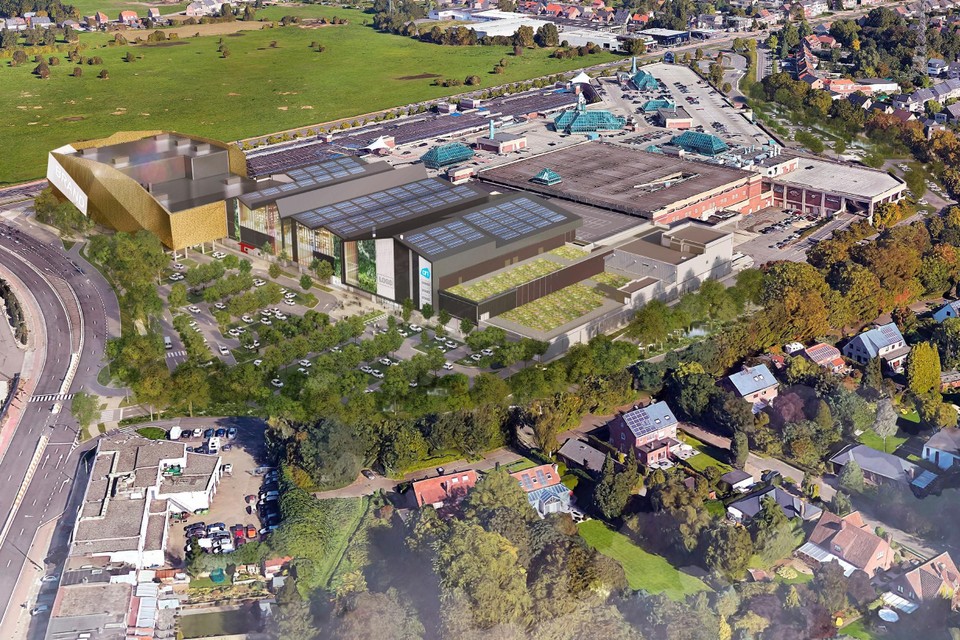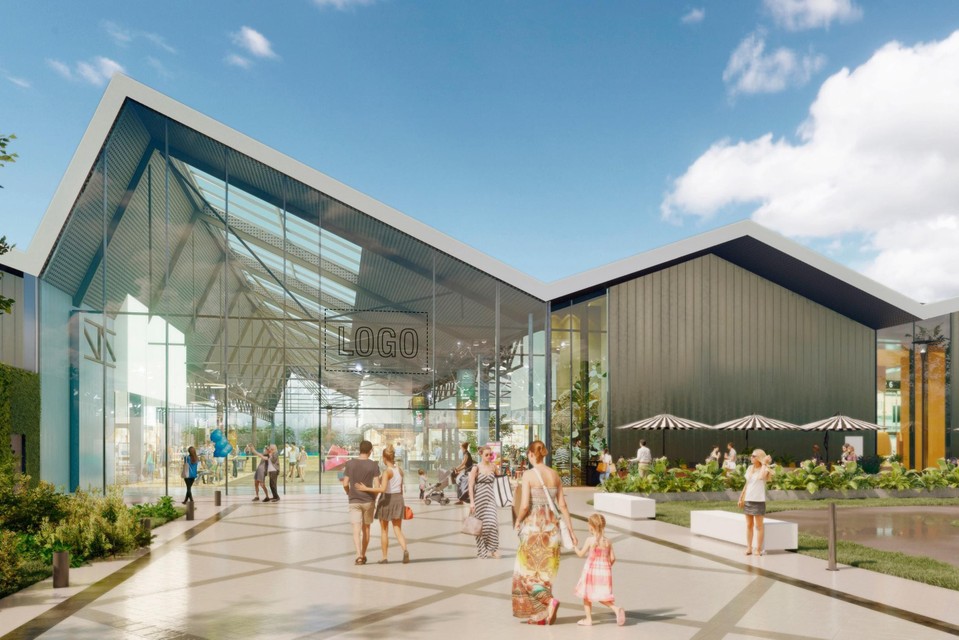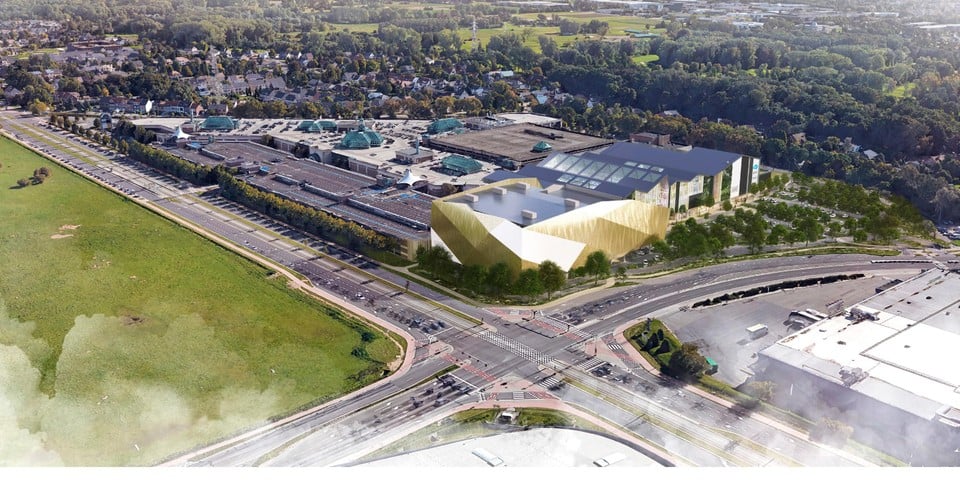Exactly one year ago, the client Wim Verstockt, delegated by owners AXA and AEW, somewhat surprisingly proposed a major expansion during the full corona crisis. It was then met with a lot of protest from local residents.
The new wing seen from the Krijgsbaan, coming from Wommelgem. On the left the tallest building in which the cinema will be located.
–
“We have entered into discussions with them and the market conditions have already evolved. As a result, we have kept our plans, but have made it a little smaller, greener and more sustainable, taking into account the needs of the environment. For example, the access to Dorenboslaan will be closed in the evening and the new wing will also be lowered towards the residential area,” says Verstockt.
Cinema
 –
–Managing developer Wim Verstockt — © Dirk Kerstens
–
According to the adjusted design, the still free space in the corner of Turnhoutsebaan and Krijgsbaan, where the McDonalds restaurant used to be, will be completely built up from the beginning of 2024. There is not yet a precise design for the new, two-storey west wing, but it should become an eye-catcher. Right in the corner is the cinema, with twelve screens spread over 9,000 m². Discussions are underway with potential owners. According to client Verstockt, there is already a lot of interest.
Foodcourt
The new part will also have a 4,400 m² ‘food court’, where lovers of good food and drink in the most diverse forms will get their money’s worth. A leisure zone of more than 5,000 m² is also planned, which the client will fill in vaguely for the time being as ‘animation, children’s and science activities’. “But everything will take place indoors, so that the neighborhood will not be hindered by it,” says Verstockt.
“We continue to believe in physical shopping. Otherwise, the owners would not be investing a lot in this expansion, which will be linked to a facelift of the entire shopping center. This will include access through the roof and upgrade. We provide only 1,800 m² of additional retail space. That is less than the originally subscribed 5,000 m². The downsizing will lead to a better dimensioned building in relation to its surroundings,” predicts Verstockt.
 –
–A top view of the future situation with the new building in the corner of Turnhoutsebaan (above) and Krijgsbaan (left). A striking number of trees are provided in the outdoor parking. — © Wijnegem Shop Eat Enjoy
–
Sustainability trumps
He also likes to emphasize the green and sustainable aspects of this expansion. Two hundred (in time) electric charging stations for cars, the softening of 3,000 m² of terrain, several green facades and roofs, solar panels, three recovery tanks for rainwater and 130 extra trees. If we are to believe the client, the parking outside almost becomes a real park and you have to be careful not to run into a tree.
Wijnegem will not create additional parking spaces, but will make them permeable to water and easier to find via a guidance system. The shopping center wants to attract more customers who come by public transport or by bicycle.
“To this end, we are turning the now somewhat busy main entrance 12 into a pedestrian boulevard from the tram and bus stops”, Wim Verstockt shows one of the plates with which politicians, civil servants and local residents have to be convinced. “We are also constructing such a boulevard parallel to the shopping center between entrances 12 and 11. We will triple the number of bicycle sheds to 960.”
Wait and see how the neighborhood and municipality react. This will only become apparent during the public inquiry that will be organized at the end of June. It is not the municipality of Wijnegem, but the Flemish government that will decide whether this second largest expansion since the opening of Wijnegem Shopping Center in 1993 will be realized. The opening is already planned for the end of 2025.
 –
–The entrances through the roof, which now resemble emergency exits, become full-fledged portals. — © Wijnegem Shop Eat Enjoy
–
 –
–Aerial image of the new situation. Corner building architecture has not yet been determined exactly. This image is purely indicative. But it will be something special. — © Wijnegem Shop Eat Enjoy
—

