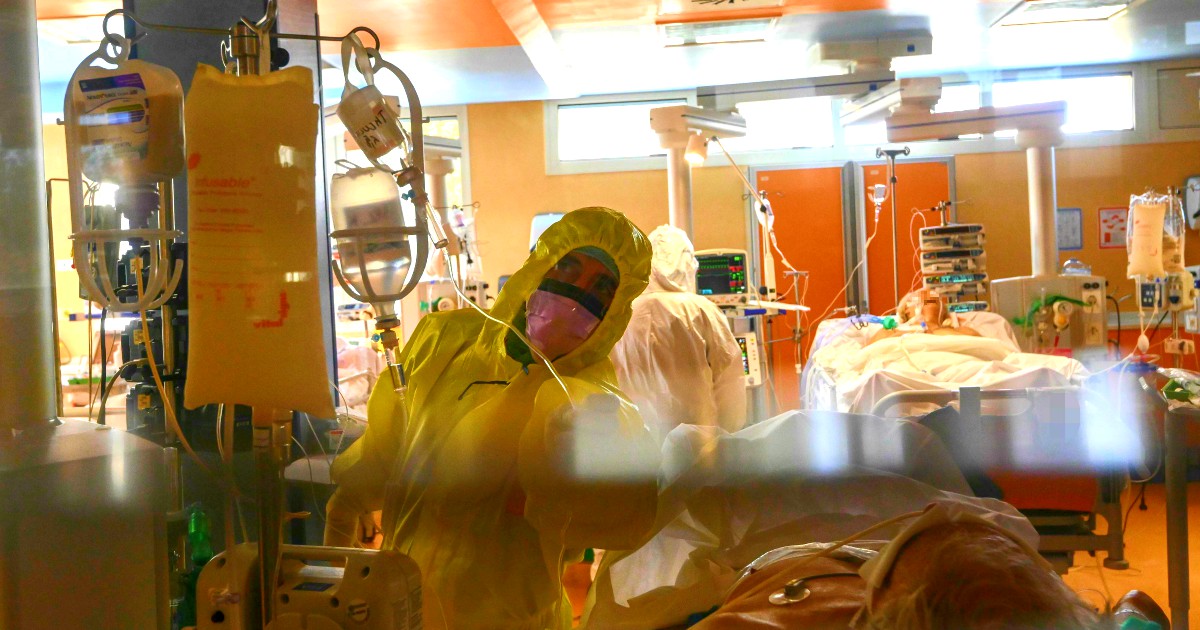The shiny metallic surface of the Hunters Point Library automatically attracts wandering glances. The futuristic, huge windows of the new library are also noticeable. Steven Holl Architects went to great lengths to design the new Queens Public Library branch.
Reading enthusiasts can let off steam on an area of 2,000 m² in Queens. The futuristic shell is complemented in the interior by a pleasant bamboo design and offers visitors an impressive spatial experience. Another bonus: while reading, you can enjoy a unique view of the New York skyline. The building of the library blends in with the skyline between the luxury towers as a small cube.
On six main floors, visitors will find everything they could dream of in a library: terraced reading landscapes, quiet and common rooms, areas for children, young people and adults. Everything merges more or less fluently.
Everyone can come together in the large audio room on the ground floor. Various thematic events are held there to complement the numerous books on site. The floors above are connected by a number of stairs: They end on the walkable roof with a large terrace that is open to the public.
In addition to the bamboo cladding inside, concrete is one of the predominant materials in the building – Steven Holl Architects have stayed true to their style. The exterior and interior of the building create exciting contrasts: the futuristic facade meets the living room atmosphere in the interior.
A lot of time has passed since the first decision on the construction measure at the turn of the millennium until the construction finally started in 2015 and the completion last month – technical or financial problems had repeatedly occurred. In total, the project probably cost more than 40 million euros. The long wait was definitely worth it. The building was commissioned by the Queens Public Library and the New York City Department of Design and Construction.
___________________________
Fotos © Paul Warchol
–
–


:quality(80)/cdn-kiosk-api.telegraaf.nl/ac5d4800-2cdf-11eb-b3e5-02d2fb1aa1d7.jpg)