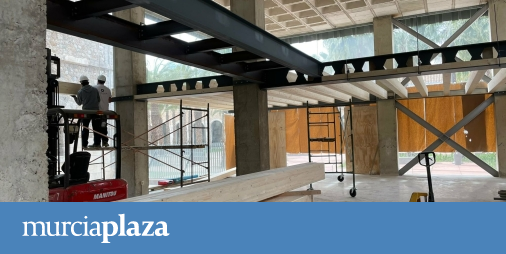CARTAGENA. These days, the construction company Lorquimur is finishing the final stretch of the important retrofitting project of the ground floor of the old Marine Instruction Barracks, on Calle Real and headquarters of the Faculty of Business Sciences, to convert this space, up to the exhibition moment, in offices for the School of Architecture and Building (ETSAE) of the UPCT. The investment made by the Polytechnic of Cartagena has been just over half a million euros in this project.
In the building where it has been intervened there were the showroom, concierge and guard booth on the ground floor. Over the last four months they have carried out the pertinent works for the reform and adaptation of the exhibition area for use as offices. Likewise, a space is reserved for a shop and a meeting room for teachers. The works have caused that access to the different classrooms, study rooms, library, etc …, have to be carried out through one of the side doors of the faculty.
It should be remembered that last September, the School of Architecture and Building moved to the old CIM. The reason is the works for the construction of a new building for the ETSAE on the Alfonso XIII Campus.
Before that, the library collection associated with the ETSAE was transferred from the CRAI Alfonso XIII library to that of the CIM and the secretariat and academic management offices.
The ideation room, which was located on the ground floor of Architecture, was moved to the ground floor of the CIM, next to the exhibition space. Several drawing rooms have been installed on the third floor of the historic building and the computer rooms will be located on the first floor. Classrooms 301, 302 and 303 of the CIM were preparing for teaching at the School of Architecture and Building.
–
1,800,000 euros of investment for laboratories and architecture seminars in the building provided by Defense
On the other hand, the temporary assignment to the UPCT of 800 square meters in the Arsenal building, former Storeroom of the Naval Regatta Commission, will materialize in new spaces for classrooms, teaching laboratories and seminars for the School of Architecture. For this, the UPCT will allocate up to 1,800,000 euros from ERDF funds from the 2014-2020 operational program.
The Building adaptation works are scheduled to take place during 2021 and 2022. Due to the characteristics of this unique space, distributed over three floors, it is expected that both its physiognomy and its envelope will be respected, and the project has already been commissioned to evaluate the needs for structural reinforcement that may be necessary.
It is the intention of the UPCT that tender the works as soon as possible in order to have this infrastructure and increase the number and quality of activities teachers carried out by the School of Architecture and Building.
– .


