On the urban plan designed by Nicolas Michelin (ANMA), Quai 22, in Saint-André-lez-Lille (Nord), consists of the metamorphosis of a wasteland into a sustainable district at the edge of the water. The first projects have been launched (SEURA & Atlante; Tandem+; GBL Architectes; Relief Architecture). First deliveries 2023. Last deliveries planned for 2026. Statement from the clients.
Located at 22th kilometer from the Deûle, on the former Rhodia wasteland, Quai 22 will house from 2023 a brand new mixed real estate complex combining housing, offices, services and leisure. This district connected to water and nature will offer a lively, accessible living environment, conducive to strolling and strolling along the canal or in its park of more than one hectare.
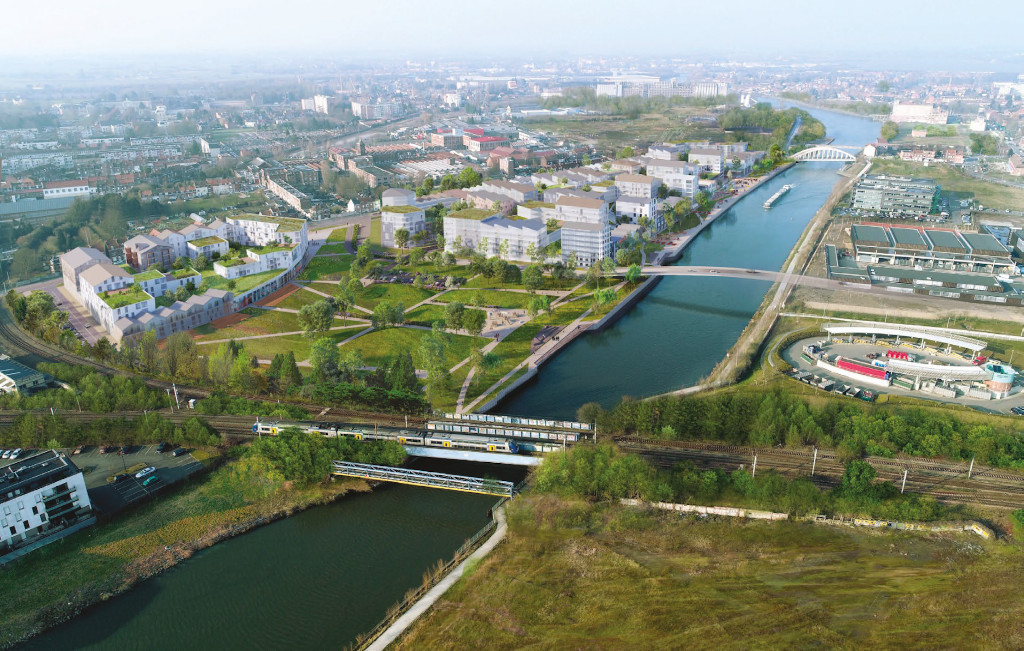
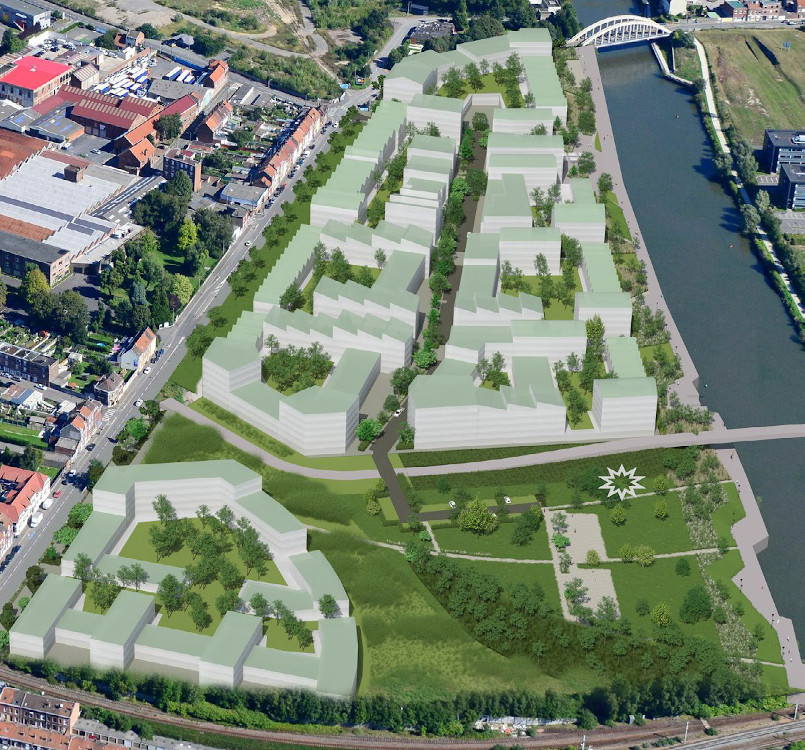
A new kind of project, Quai 22 is the result of collective public-private work carried out since 2005 by Linkcity, Ville Renouvelée and Nhood, in conjunction with the city of Saint-André-lez-Lille, its inhabitants, associations local authorities and the European Metropolis of Lille.
Quai 22 takes the place of the former Kuhlmann-Rhodia site, a vast industrial complex created in 1847 and whose activity definitively ceased in 2005. For 150 years, Kuhlmann-Rhodia has shaped the landscape of the Lille metropolitan area, with as emblem of its power, its two huge chimneys 80 meters high, now destroyed.
700 housing units, including 30% social housing and 10% intermediate-use
No less than 86,000 m² of floor space make up the 10.5 hectares of Quai 22. It is a brand new district that is being created in the town of Saint-André-lez-Lille. No less than 3,000 residents or workers will meet there every day.
Quai 22 is an urban planning project, tailor-made by Nicolas Michelin (ANMA), concerned about its environment and its history. Thus, the architecture gives pride of place to two-pitched roofs, symbols of the large industrial naves, and to the brickwork which illustrates the characteristic buildings of Hauts-de-France. Two six-storey buildings will also recall industrial chimneys.
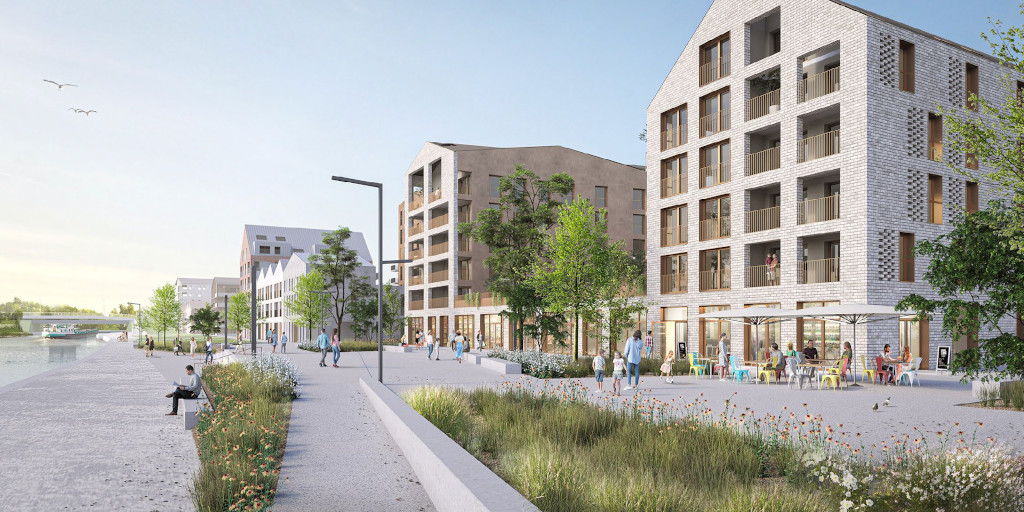
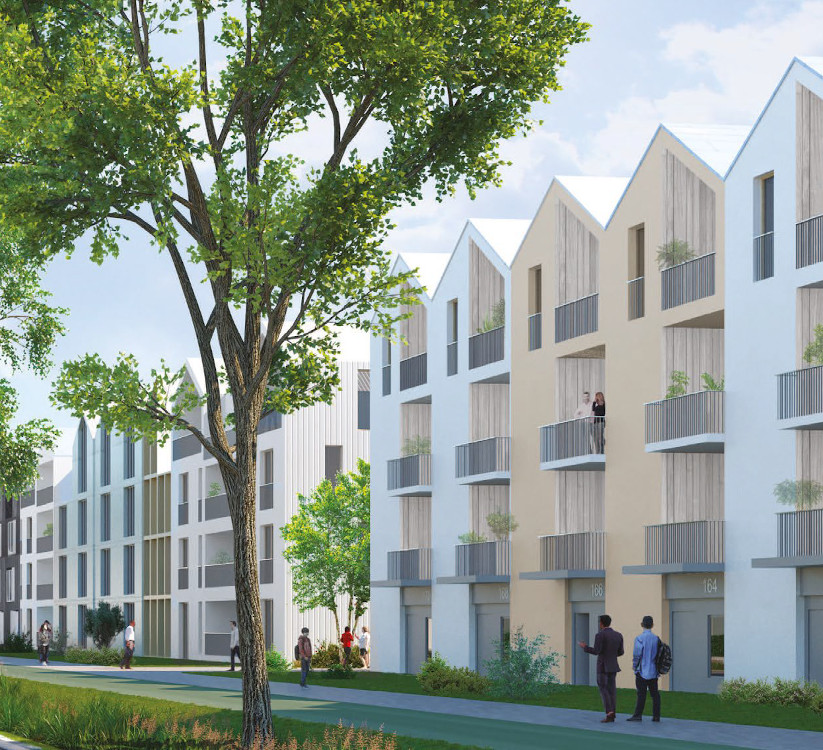
Different types of habitat will make up the district: from one-bedroom with the possibility of duplex to one-bedroom, with a few houses. The district will also accommodate 15,000 m² of special housing and residences for seniors, young people and people with disabilities.
The district will concentrate many sporting and entertainment offers: new generation guinguette, event barge, shared garden, course on the banks… A large square will also host demonstrations and events.
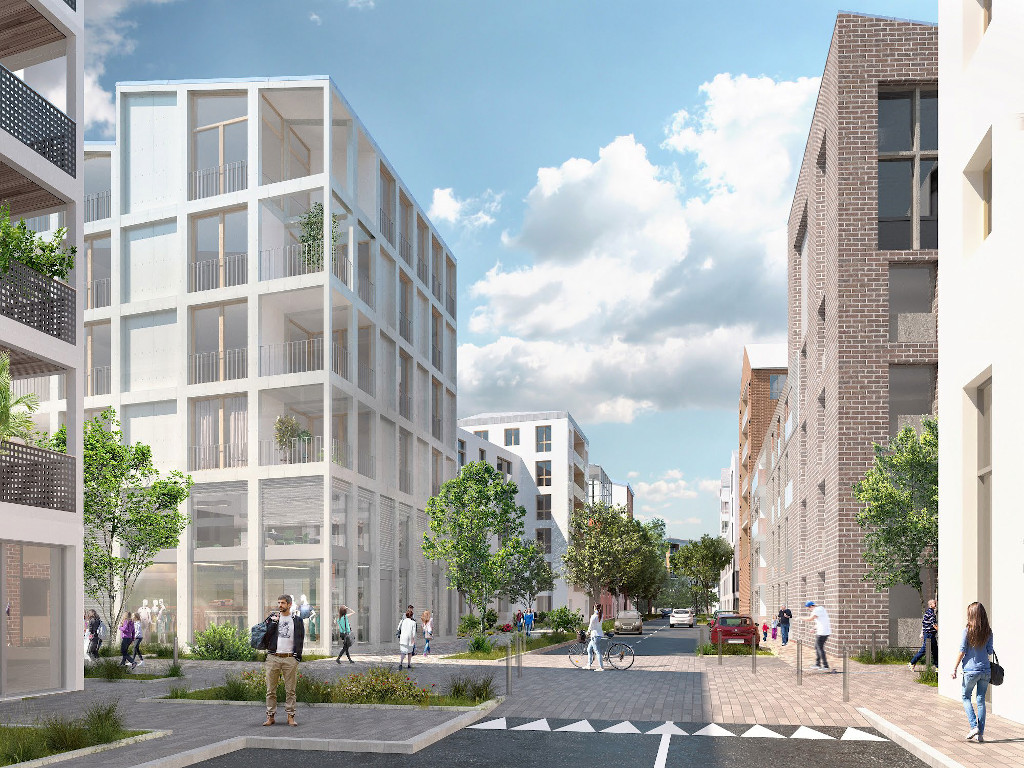
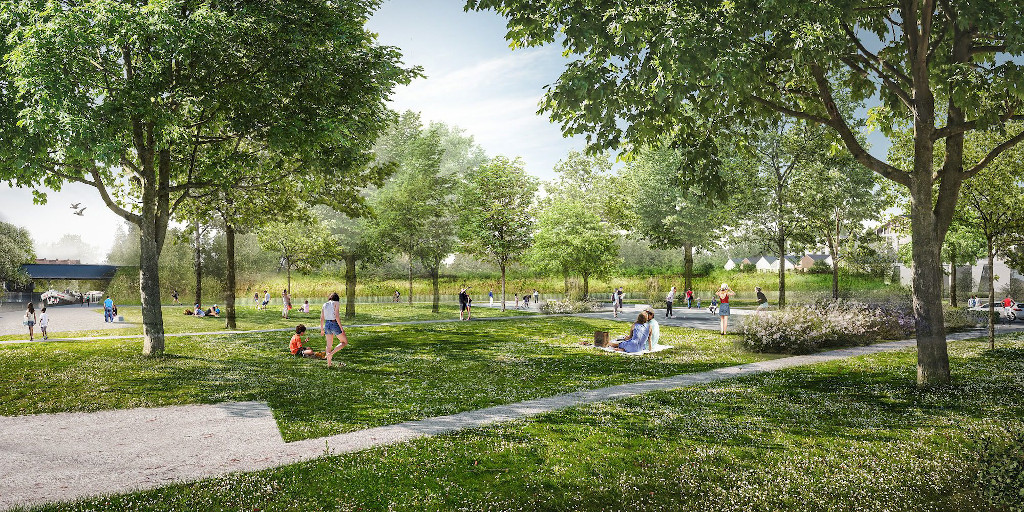
A mixed tertiary zone and an urban park
Quai 22 will house 10,000 m² of offices, including 7,500 m² built in wood, to accommodate companies of all sizes. Their employees will contribute to bringing the neighborhood and the 9,500 m² of local shops, services, activities and leisure activities to life during the day.
Imagined as a place of breathing space on the family walk along the banks of Deûle, Quai 22 is finally an urban park of more than one hectare integrated into the project and open to all.
–
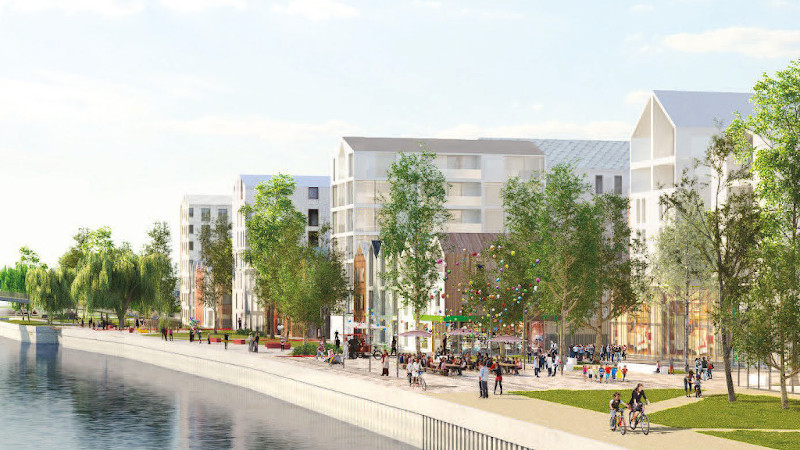

:quality(80)/cdn-kiosk-api.telegraaf.nl/64881872-7638-11ec-8256-02d2fb1aa1d7.jpg)