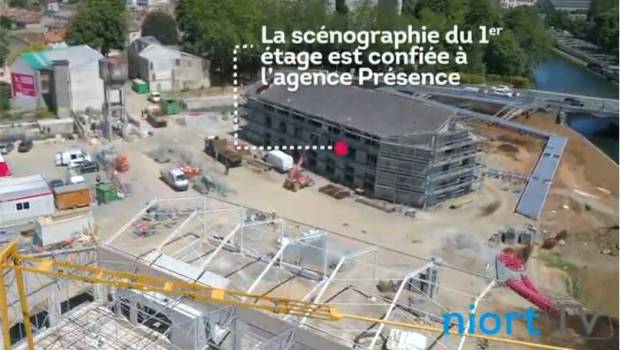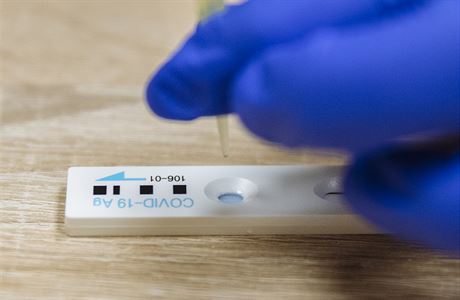By the editor, October 7, 2020
✉ Discover our free newsletter Infrastructures TP
——————– PUBLICITY ——————–
A competition was launched in 2015 and in June 2016 saw the selection of the Phytolab / Franklin Azzi Architecture / Studio Vicarini team. In September 2017, the municipal council approved the rehabilitation program for the last two emblematic buildings of Port Boinot: the Maison patronale (redevelopment into a restaurant) and the Fabrique (consolidation of the structure and exterior renovation).
The project management competition was launched at the same time and focused on the Hervé Beaudouin / Benoît Engel Architectes team. Work began in September 2018. A year later, a consultation was launched on the interior design program of the Fabrique. This September 2020, gardens and hangars have opened to the public.
The City has entrusted the management of the Hangars to the Ilot Sauvage association, which runs a contemporary art exhibition space coupled with a café open to all. A place of artistic discovery, the Hangars will host four major quarterly exhibitions and a focus on creators for shorter exhibitions.
After the Hangars, the Dryer will open in turn, starting next spring. On the ground floor, the Itinerances & Hiking Counter of the Niort-Marais Poitevin Tourist Office will provide visitors with information on the activities offered in Port Boinot, but also on nature leisure activities and discovery tours throughout the region. territory.
On the 1st floor, the Agglomeration Community of Niortais wanted to create a space for information and awareness of the heritage wealth of the 40 municipalities that make it up. The production and realization phase will be launched in December. The opening to the public is scheduled for June 2021. The second floor will host exhibitions. It may also be open to seminars.
The return of the boats to the port of Niort will not take place before 2022. The project to develop a tourist navigation offer on the Sèvre Niortaire is taking shape: rehabilitation work began this September and relates to the dry, de-silting, reconstruction of the slipway, restoration of masonry. A project that will continue until the end of January 2021.
At the end of this operation, the IIBSN will continue with the renovation and redevelopment of part of its premises, to be able to accommodate the harbor master’s office. At the same time, another project will begin in 2021. The architects Hervé Beaudouin and Benoît Engel will have the task of rehabilitating the Patron’s House and the Factory. The work will begin with the restoration of the facades, roofs and exterior joinery. The interior design will follow.
For La Fabrique, the Niort architects imagined an interior construction of Japanese inspiration, made of wooden posts. This assembly will allow both to consolidate the structure and install a floor or two to recreate one or two floors, depending on the needs. End of the work: summer 2022.
Overall cost of the operation: € 11.5 million including tax
The site in brief
25,000 m2 of public spaces
330 ml of walkways
60 ml of reorganized natural bank
–
–
–


