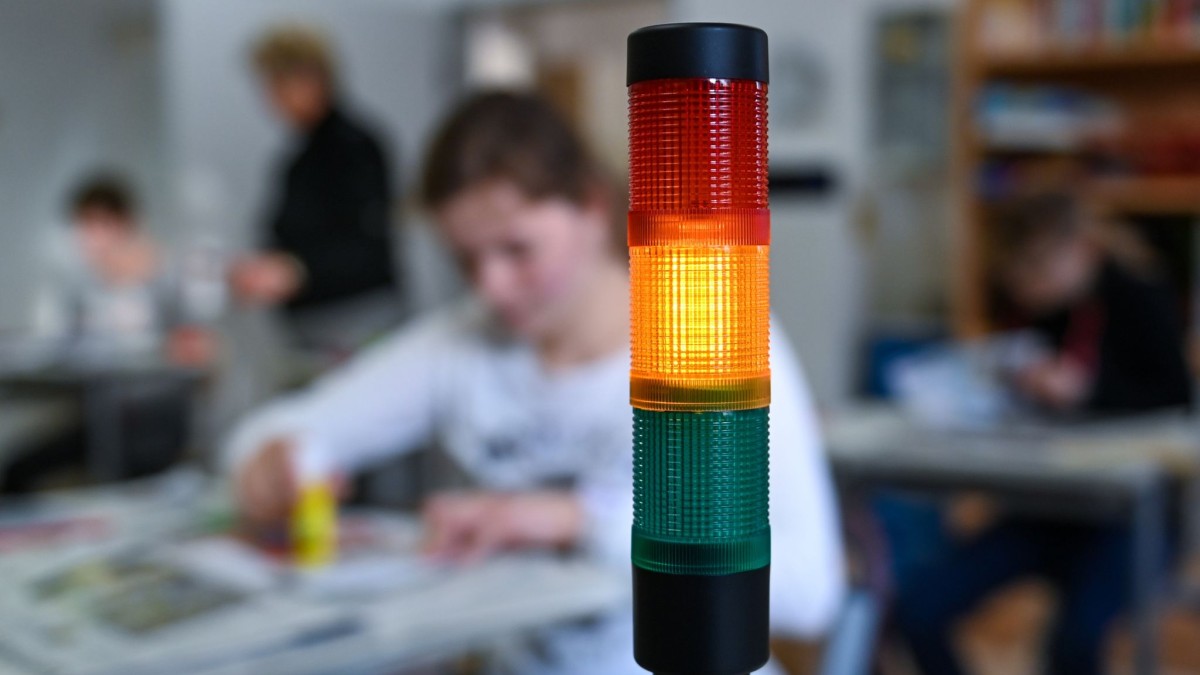The filing of the building permit for the future Halles de l’Abbaye d’Alès is imminent. Little by little, the outlines of this nearly €12 million project initiated in 2018 are being revealed. For the duration of the works, the stallholders will be relocated to the underground car park in the Place de l’Hôtel de ville.
Initiated in 2018 by the municipality as part of the “General States of the heart of the city”, the rehabilitation of the 30-year-old Halles de l’Abbaye d’Alès was initially delayed due to the health crisis. After which, the schedule took a big hit when, at the end of 2021, Mayor Max Roustan, via a decree, declared without continuation – as the law authorizes it – the procedure, whereas the project of Rudy Ricciotti had been retained. In question, the exorbitant fees of the architect and his non-compliance with the specifications, the Bandolais having submitted to the elected representatives of the Ales an estimate of 18 million euros, that is to say almost double the amount validated by the municipal council.
This is how a new era began for the Halles de l’Abbaye rehabilitation project, the municipality opting for a negotiated contract at the end of which the architectural firm Awa, which, according to Christophe Rivenq, a “understood very well what we wanted”, was chosen. This Monday morning, the Roustan-Rivenq tandem validated the preliminary draft (APS) which precedes the imminent filing of the building permit.
The central aisle of the market will be orange. • Corentin Migoule
The first groundbreaking should take place next September, while the delivery of the future renovated market is highly hoped for the month of December 2024, before the start of a pivotal holiday period for the year of the stallholders. Stallholders who, if they thought of migrating to the Gardon car park for a time, finally validated the town hall’s proposal, betting on a place in the heart of the city, close to the current market, so as not to lose the effect of habit of loyal customers.
Architectural intention of the Abbey market seen from the outside. • Corentin Migoule
Thus, during the works which could last from 12 to 18 months, the stallholders will be welcomed in the underground parking lot of the place of the Town hall of Alès, which will itself be the subject of a small blow of new soon. “We have worked a lot on the temporary market. Unfortunately, there is no ideal solution”recognized the president of Alès Agglomeration, who will soon initiate a major communication campaign to encourage customers to follow the stalls over this transitional period, before returning better to the final project.
The underground car park in the town hall square will host the temporary market. • Corentin Migoule
This Thursday evening, the approach was presented by the last named to the merchants of the city center (in)directly concerned by the project. The majority of them praised the quality of the renovation project presented. “I think it will be a very nice project for the city. A real living space that will work all day”already scaffolding Christophe Rivenq.
The last named presented it to us this Friday, March 10. So we discovered, via some 3D images relating to architectural intentions, what the Halles de l’Abbaye market will be like in 2025. This will have the particularity of being adorned with 14 cross-sectional shops open to the inside of the Halles, as well as to the outside a market divided into modular islands, which will be intended to give a feeling of permanent activity by mixing stalls open seven days a week with those only being open one or two days a week.
An orange central aisle
The latter will be distinguished by a wooden facing, the merchants being subject to a visual charter for optimal harmony. Within it, the market will house a new shared space including an area devoted to demonstration cooking. Also, the Awa architectural firm was entrusted with the mission of imagining “a market open on all sides”rendered “ultra-bright” after the desopacification of the windows on the first floor which could accommodate works of art and video projection inspired by the careers of the Enlightenment.
The parterre of the central aisle, designed as “a customer vacuum cleaner”, will be orange and will overflow onto the two main exits from Les Halles. The exterior appearance of the building will be embellished by a mesh covering, while the surroundings of the market could also be renovated. “depending on the means available at the end of this expensive but necessary project”. Indeed, the invoice for the City amounts to more than 11M€, an amount which does not include the rehabilitation work on the car park, which will be carried out at the end of the year.
Corentin Migoule


