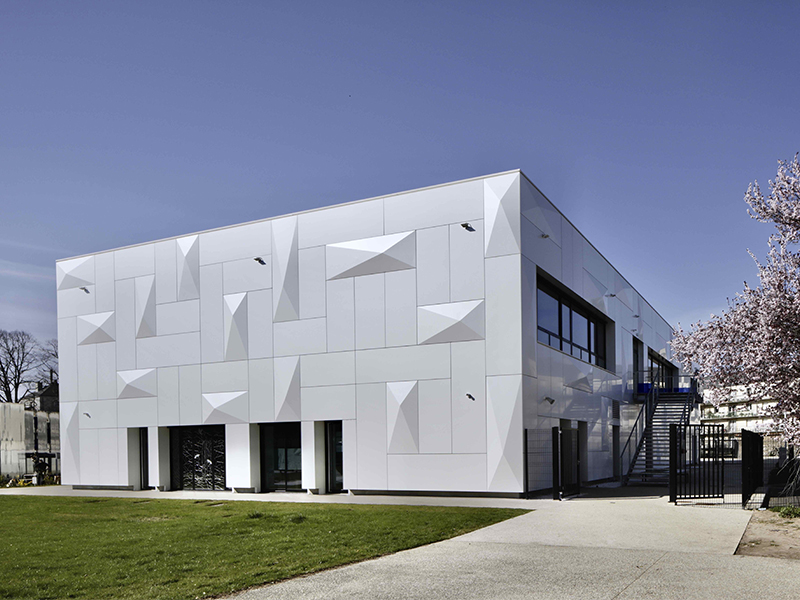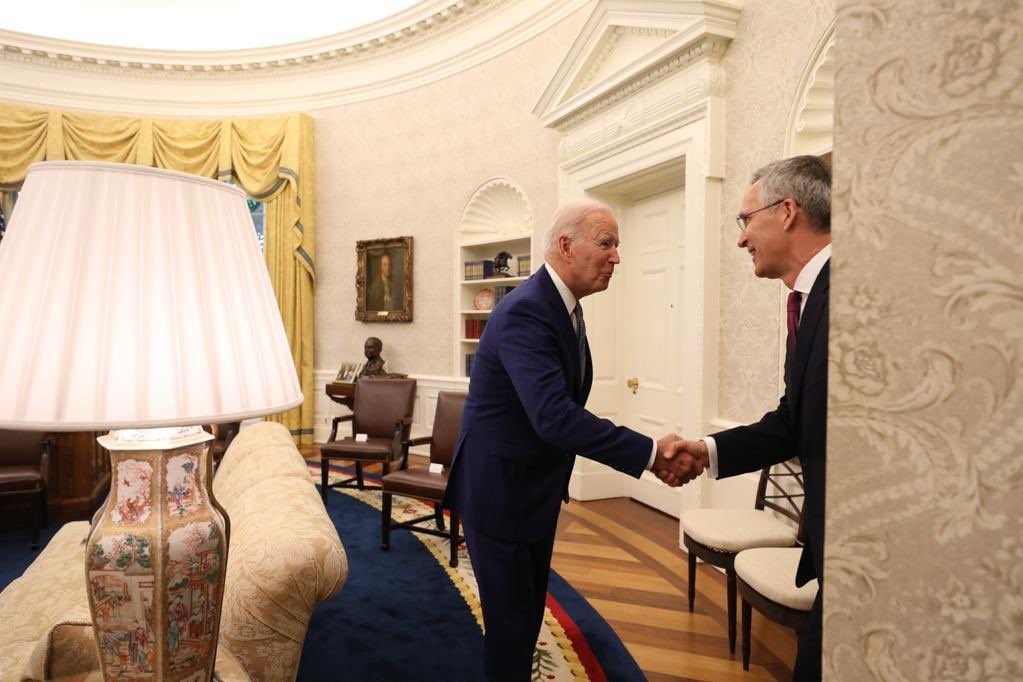The new R + 1 building of the Institution Notre Dame in Chartres is wrapped in a pearly white cladding in ALUCOBOND® Plus, made of smooth panels and folded to create relief. This random layout illustrates the perfect shaping ability of the material and provides a dynamic vision of the building by creating sets of scintillating reflections that change with the amount of sunlight.
Institution Notre Dame: a new building to house an amphitheater
The project concerns the construction of a multipurpose building at the entrance to the Notre Dame institution in Chartres, located avenue Béthouart, at the junction of the public domain and the existing school buildings. It follows several phases of reconstruction of the Lycée, which was located in prefabricated buildings.
The new R + 1 building is located on the right-of-way of the current car park in an environment of wooded and grassed areas which have been preserved. It consists of a reception, an amphitheater of about 300 places, a pastoral care, an infirmary, specialized classrooms (music and visual arts), secondary school premises …
The first sections of the reconstruction were mainly treated with exposed concrete gable walls and curtain facades made up of clear glass, enameled glass and translucent glass. Certain elements of the building were also covered with blue plexiglass slats.
This new phase of work located at the entrance to the site required a specific study, partly following the request of the client for a more marked architecture on the entrance and also due to the multiplicity of elements of the program. , in particular the amphitheater.
The footprint of the construction is 911 m² in total: 745 m² for the building and 166 m² for the awning. The main height of the building is 9 meters at the acrotère. A 7.85 m high metal canopy, identical to the existing canopies, is planned as an extension of the school’s existing canopies.
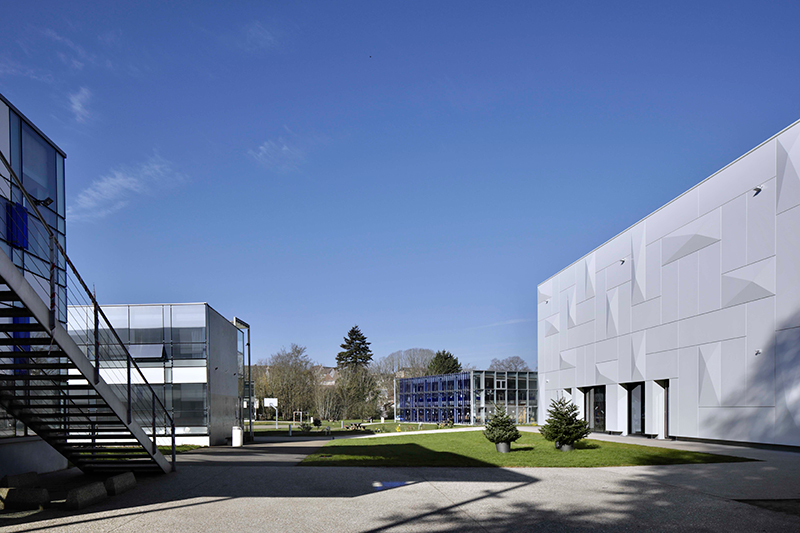 |
A white cladding made of smooth and folded panels in ALUCOBOND
The four facades are wrapped in a cladding, made of a thousand m2 of aluminum composite panels ALUCOBOND Plus, of different dimensions, arranged randomly by suspended cassettes.
Some panels are folded to create relief, illustrating the perfect workability of the material. This random layout of the ALUCOBOND panels provides a dynamic vision of the building which is accentuated according to the amount of sunlight and which creates sets of scintillating and metallic reflections.
The ALUCOBOND Sparkling white silver mono-tone cladding forms an aesthetic and homogeneous whole. The iridescent white color also provides a complementary reflection in opposition to the glazed parts.
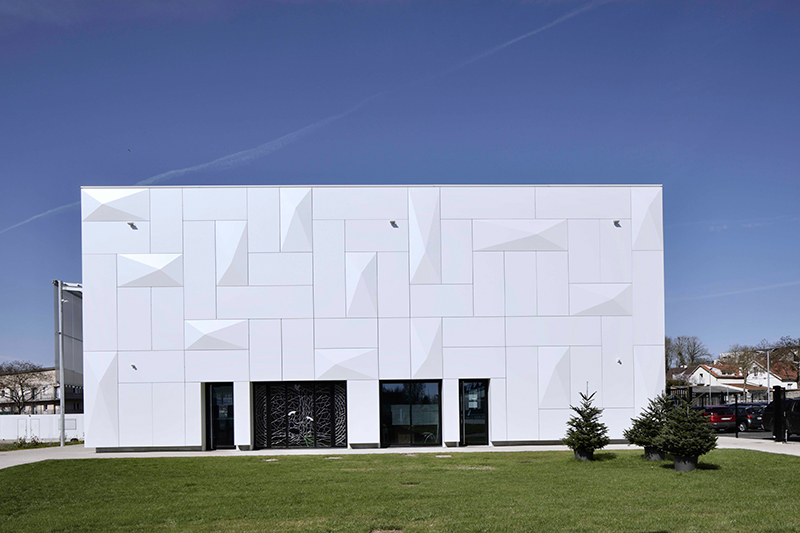 |
All spaces are naturally lit. In the reception area, a curtain wall is planned using the principle of layout of the glazed facades of existing buildings and associating clear and frosted glazing. The other volumes are pierced by windows of different dimensions, also composed of clear and frosted glazing and integrated into the random layout of the ALUCOBOND cladding.
A courtyard made up of a metal post-beam assembly with an underside made of honeycomb plates and a metal mesh cladding (mesh identical to that of the existing buildings of the school) is planned on the west facade of the building. The materials and detail of the awning are identical to those of the college playground.
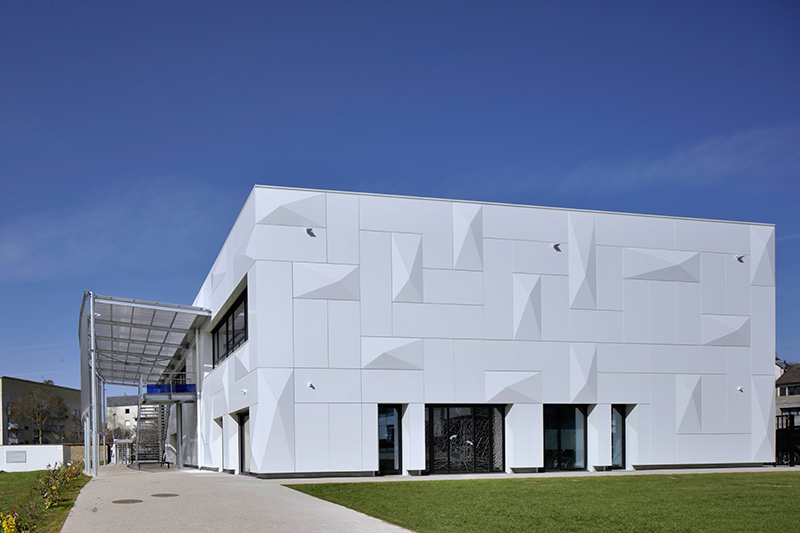 |
The actors of the project
Client: Institution Notre Dame Chartres
Architect: Benoît Tribouillet – SBBT Architecture
Installer of ALUCOBOND panels: Barco waterproofing / Tim Composites
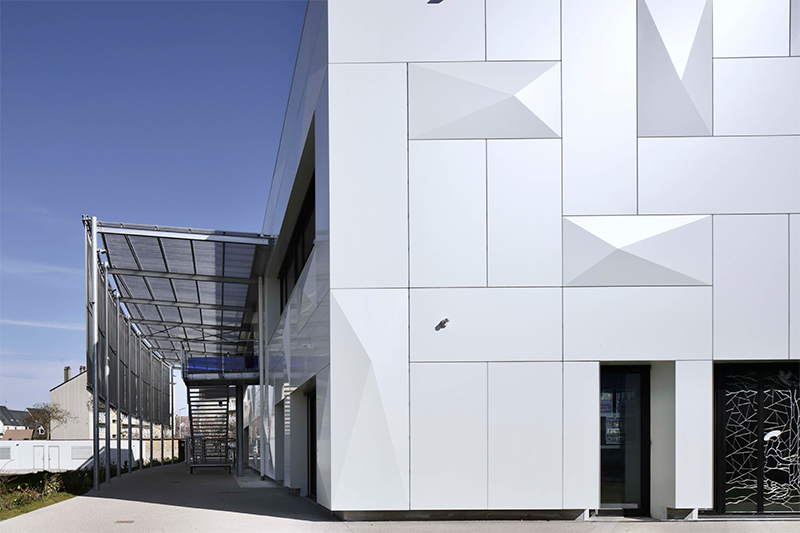 |
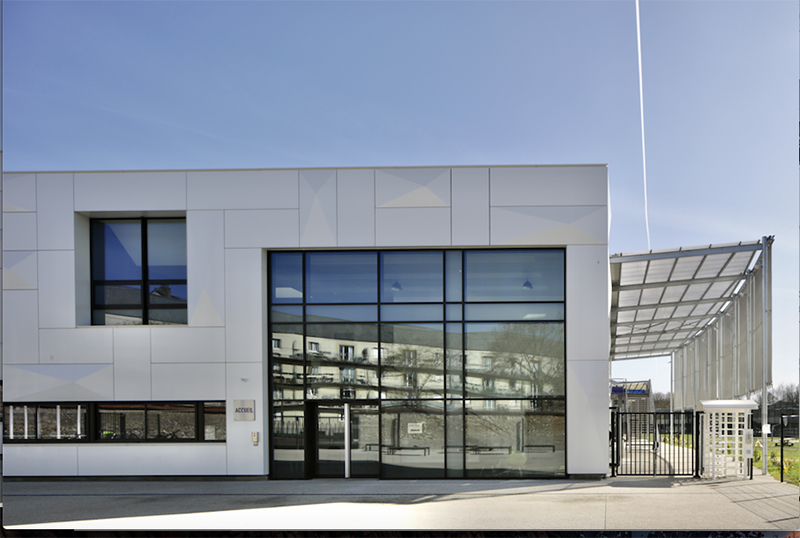 |
Photo credits: Philippe Ruault
–
