@Tom Rossiter
Jahn/Helmut Jahn FAIA and the developers behind 1000M – Time Equities, JK Equities and Oak Capitals – have inaugurated in Chicago, Illinois (USA) in 2024 a new 738-unit, 240 m high luxury residential tower and new landmark at the south end of historic Michigan Avenue. Area: 23,000 m². Cost: n/a Press release.
« The building, after nine years of work, demonstrates exceptional design, engineering and execution, expressing the belief of our agence that perfection can only be achieved when nothing can be taken away », underlines Evan Jahn, president of Jahn.
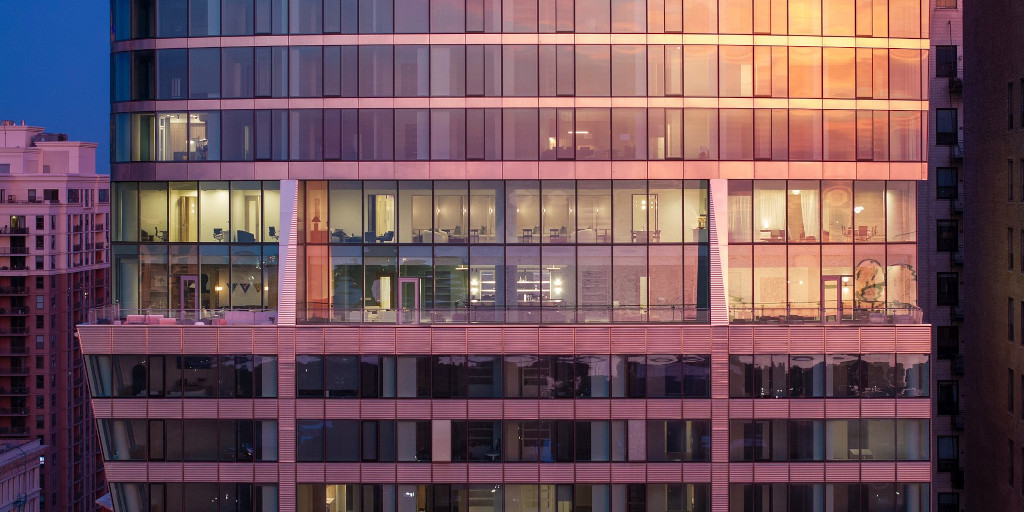 @Tom Rossiter
@Tom Rossiter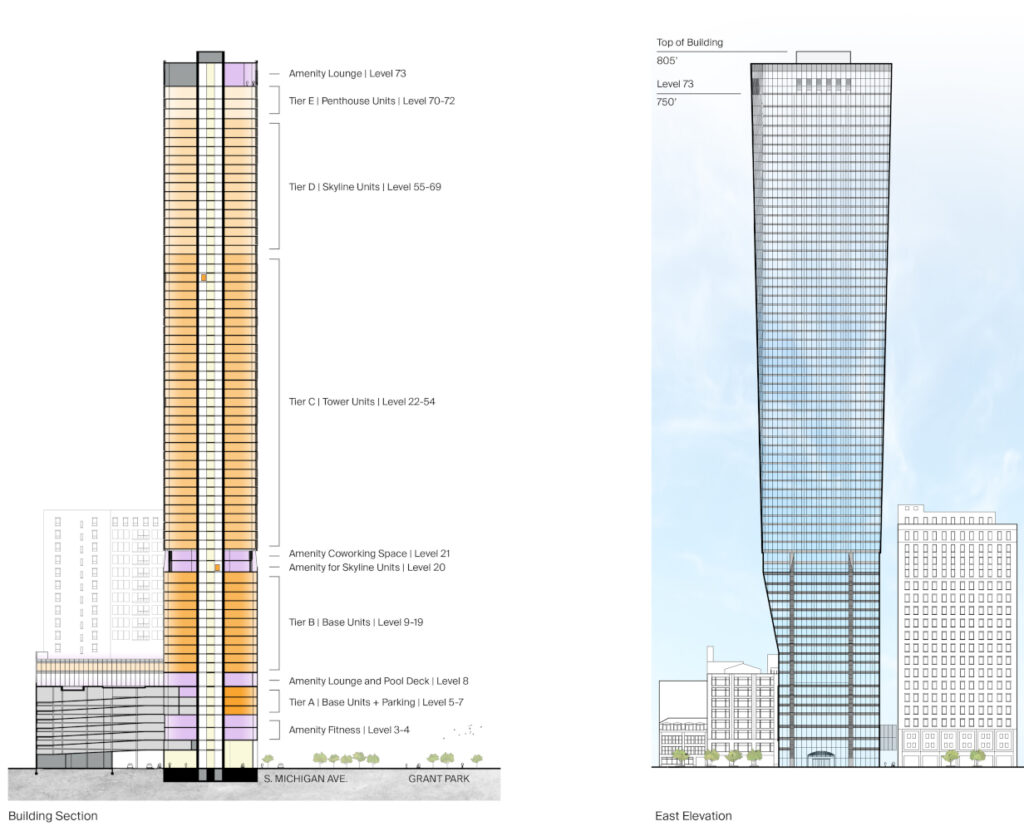 @Jahn
@Jahn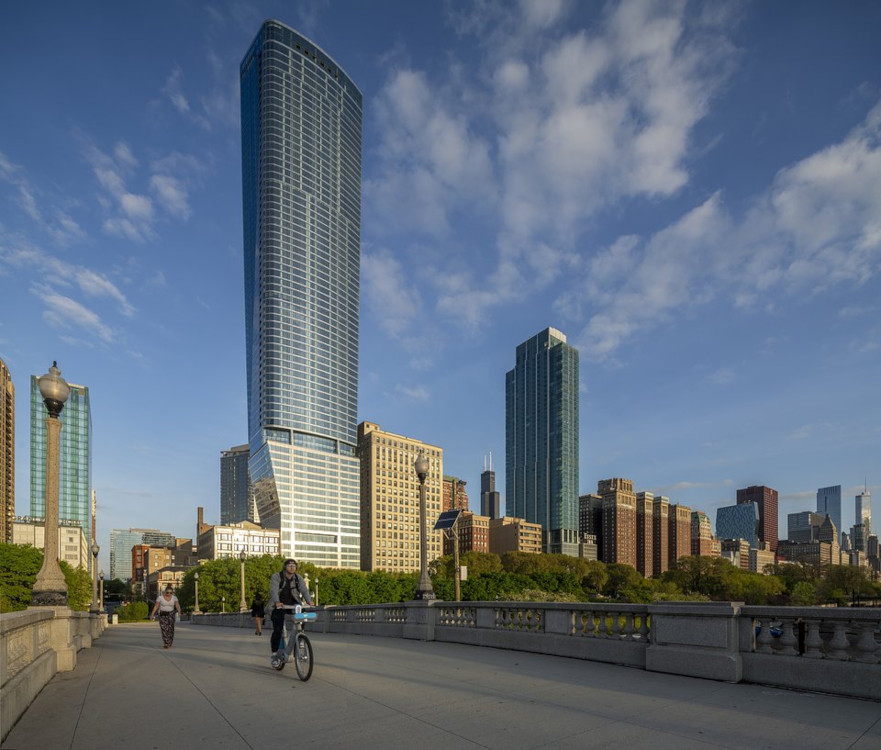 @Tom Rossiter
@Tom Rossiter
The design of 1000M exemplifies urban responsibility through its innovative integration with neighboring structures and surrounding areas. The strategic acquisition of 1006 S. Michigan Ave. by the developer allowed the use of air rights and allowed the building to effectively expand its floor area.
The building gradually widens at the northeast and southwest corners, allowing its floor plate to grow from an efficient rectangle at the base to a vast parallelogram on the 73rd floor. This gives even the southwest units unobstructed views of Lake Michigan and the museum campus. A grouping of organic curves and angled corners mimics the building’s silhouette while creating warm, personal living spaces.
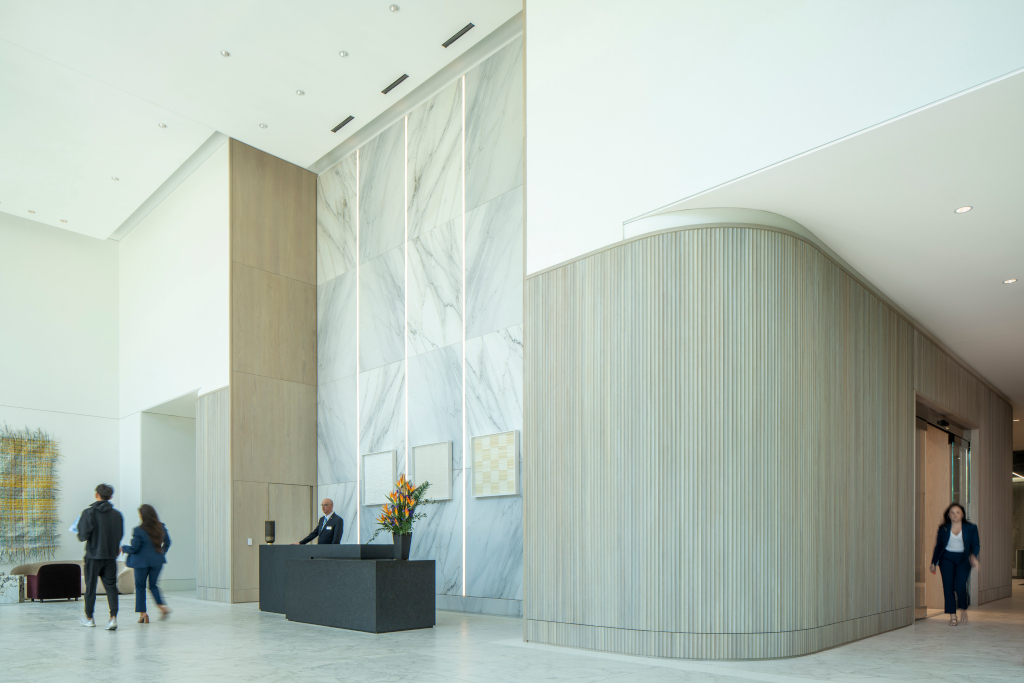 @Tom Rossiter
@Tom Rossiter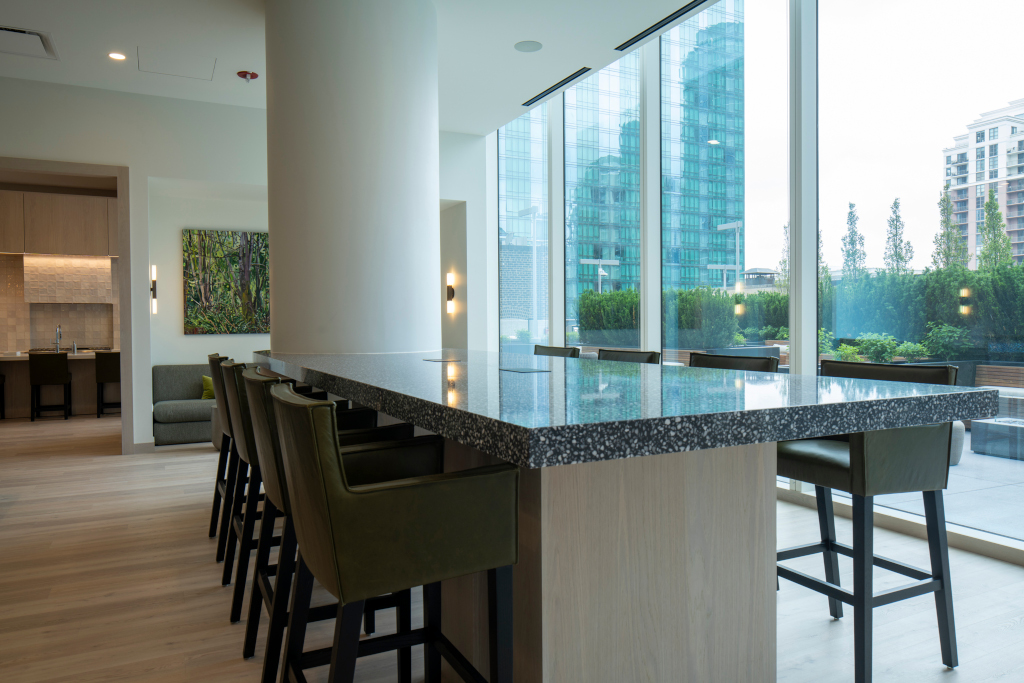 @Jahn
@Jahn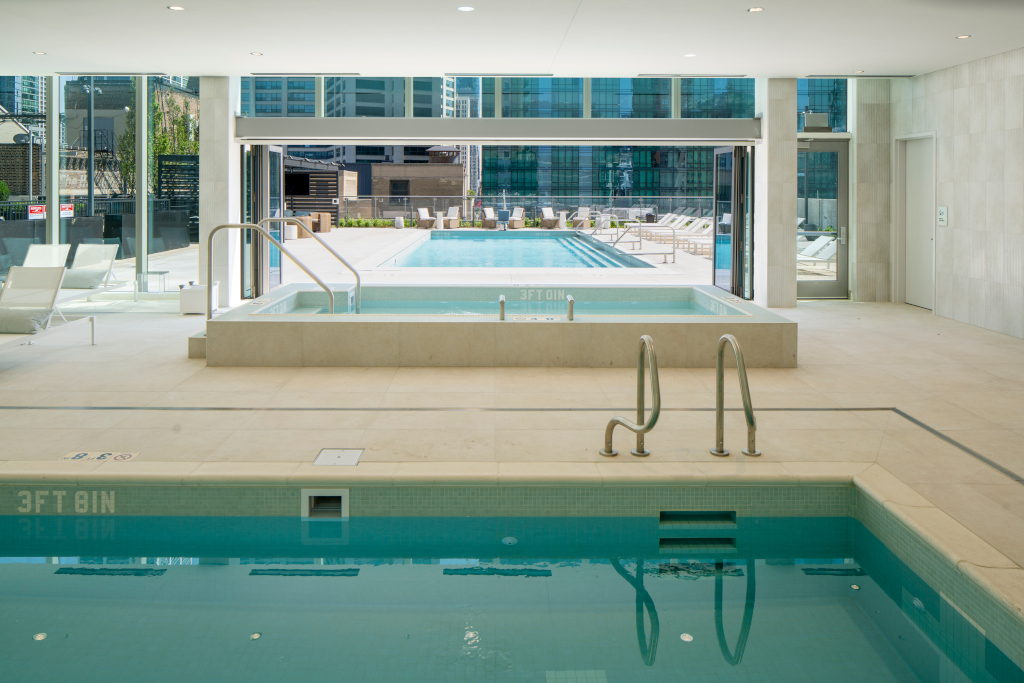 @Tom Rossiter
@Tom Rossiter
The top of the building houses essential technical support and equipment facing east to enhance functionality and aesthetic cohesion with the city’s architectural landscape. 1000M’s 250,000 square feet of premier indoor and outdoor amenities include the highest lounge accessible to Chicago residents, offering unparalleled views of Lake Michigan, Grant Park and the city skyline.
In collaboration with interior designer Kara Mann, 1000M offers a range of residences, from efficiently designed studios to spacious three-bedroom penthouses, embodying avant-garde design and sophisticated urban living.
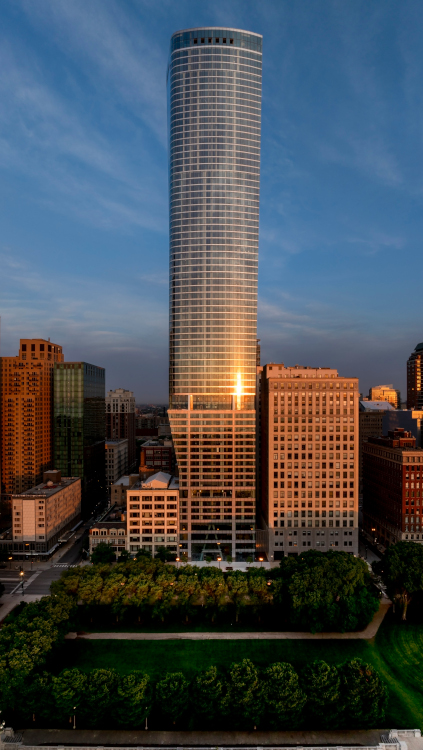 @Tom Rossiter
@Tom Rossiter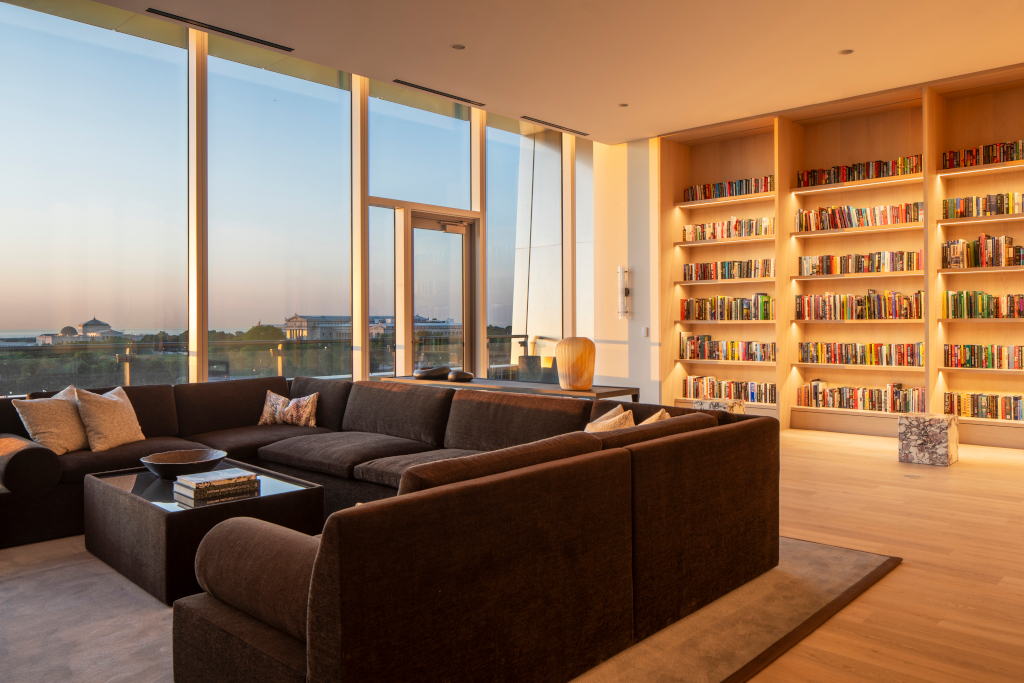 @Tom Rossiter
@Tom Rossiter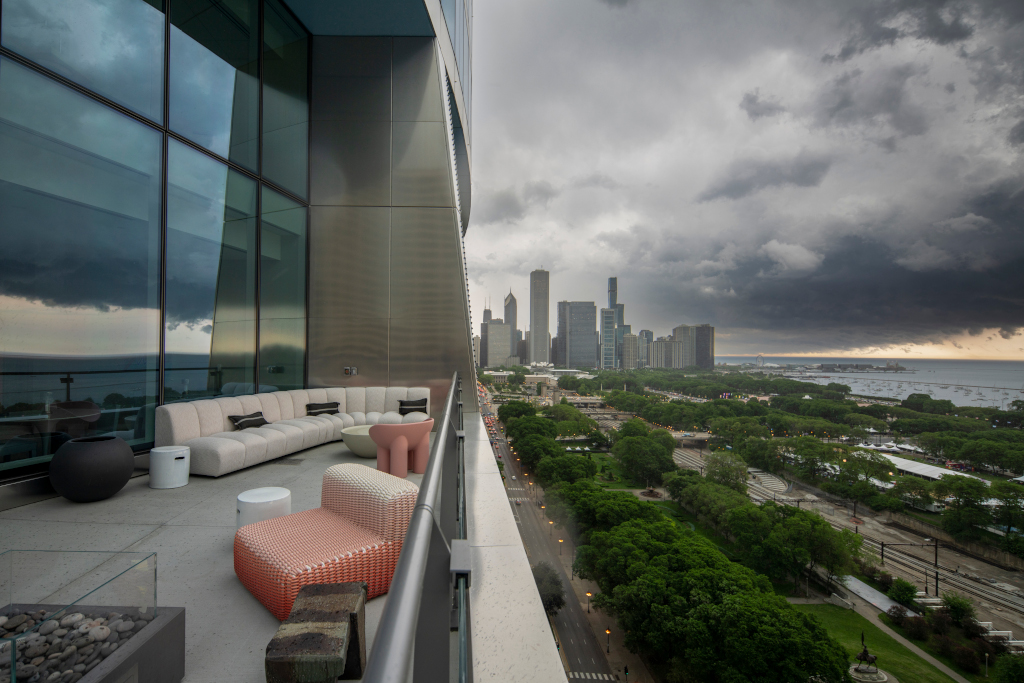 @Tom Rossiter
@Tom Rossiter
Residents of 1000M will enjoy convenient access to luxurious ground floor lobbies from the street and from a porte cochère to the west connected to a 325-car garage spanning seven levels above Michigan Avenue . At the top of the garage, common areas include a rooftop swimming pool, cabins, barbecue terraces, etc. improving life experience.

How does the 1000M building’s “avant-garde design,” as described in the text, contribute to the evolving architectural landscape of Chicago?
This text appears to be a description of the 1000M building in Chicago, highlighting its architectural features, interior design, and resident amenities.
Here are some open-ended questions based on the text, divided into thematic sections to encourage discussion and diverse viewpoints:
**I. Architectural Design and Aesthetics:**
* The text mentions the building’s “avant-garde design.” What elements of 1000M’s design make it stand out in Chicago’s cityscape?
* How does the building’s design blend with or contrast with the surrounding architecture of Michigan Avenue?
* What are the implications of having technical equipment on the top floor facing east? How might this affect the building’s aesthetics and functionality?
**II. Interior Design and Resident Experience:**
* The article highlights the work of interior designer Kara Mann. What kind of atmosphere do you think she aimed to create within the building?
* How does the availability of various apartment sizes (studios to penthouses) contribute to a sense of community in 1000M?
* What impact do you think the “highest lounge accessible to Chicago residents” will have on the social life and cultural landscape of the city?
**III. Amenities and Urban Living:**
* The text emphasizes the high-end amenities offered to residents. What are the potential benefits and drawbacks of having such extensive amenities within a residential building?
* How do the rooftop facilities (swimming pool, cabins, barbecue terraces) enhance the living experience at 1000M?
* In your opinion, does the building’s focus on luxury and exclusivity align with the needs and aspirations of all Chicago residents?
**IV. Impact on the City:**
* How might the 1000M building contribute to the revitalization or gentrification of the surrounding area?
* What are the potential impacts of the building’s size and scale on the cityscape and traffic patterns?
* How does the 1000M project reflect broader trends in urban development and architectural design?
These open-ended questions aim to spark conversation and critical thinking about the 1000M building and its place within the context of Chicago’s architecture, urban planning, and social dynamics.

