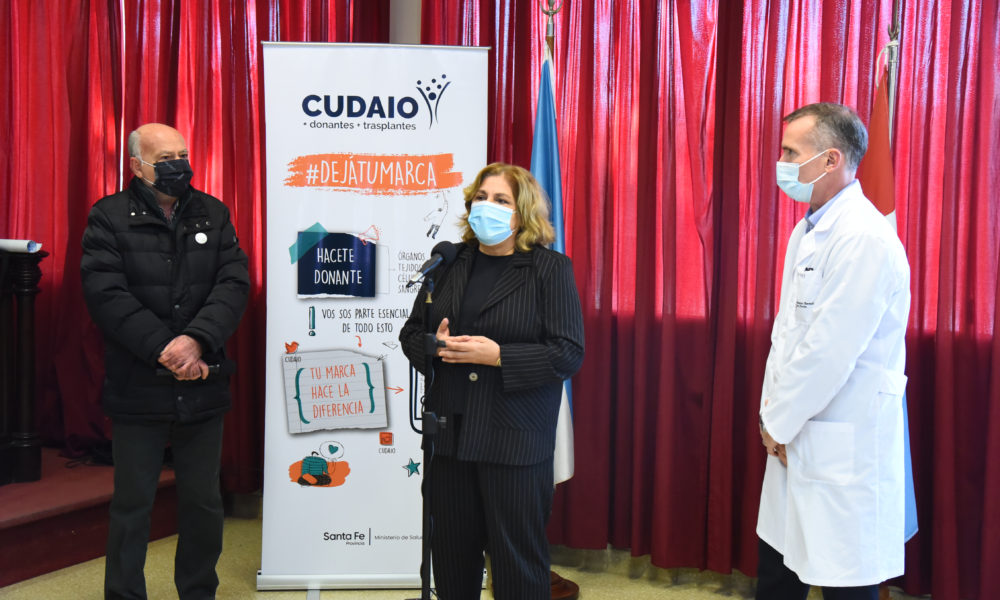“We really want to become a freely accessible living room for everyone,” said Bunzl during an inspection of the construction site with journalists, describing the adoption of the “British model” of museum access agreed with the City of Vienna. With the ten-meter-high entrance pavilion in front of the old main entrance with an area of 215 square meters and the restaurant, which will be open from 8 a.m. to midnight and can offer 70 seats inside and outside, you will be “really in the middle of the park”. , enthused Bunzl. Much of the plaza “will be just for lounging. We are currently working on the furnishing concept.”
But the permanent exhibition, which runs chronologically over three floors from the deepest history “a bit like in the Guggenheim Museum” up towards the present, should also be accessible without a ticket. As the first object of this permanent presentation, with which the new Wien Museum is to be opened on Nikolo 2023, the old Prater whale will be brought in in mid-July. Project Manager Heribert Fruhauf explained that there was no other way of bringing in the 10-meter-long object, which will in future be hanging from the ceiling. Only then will a mezzanine be built into the imposing, high atrium, in which an inverted concrete staircase projecting into the sky above is reminiscent of Piranesi or MC.Escher.
The joint storey, on the other hand, is reminiscent of the concept of Hamburg’s Elbphilharmonie, in which the glass walls that separate the interior from the terrace are still missing, on which there will also be tables for consuming snacks and drinks. In Hamburg, the public stormed the generally accessible plaza of the spectacular building set on top of an old warehouse. The studios for museum education and event rooms are also planned for Vienna’s “Fugengeschoß”. The superimposed “floating floor”, whose concrete walls are to be provided with an attractive play of shadows by triangular grooves created by the formwork, functions as a white cube without natural light and will offer 1,200 square meters of exhibition space, which can be divided into up to five sub-areas. The first special exhibition will not open until 2024. Bunzl almost revealed the topic today, but decided against it: “I won’t say what it will be yet. But it’s going to be great!”
On the other hand, it cannot be said with certainty what effects the Ukraine war and the current shortage in the building materials sector will have on the costs and schedule. The fact that all steel girders had already been installed before February was extremely lucky for the project, said Fruhauf and, like Bunzl, praised the general contractor (Porr AG), who is making every effort to complete the construction as planned. For a few weeks now, the building has been standing alone again: the connecting bridges to the Zurich insurance company building, which used to house the museum’s offices, have all been cut, and the view from Karlsplatz to the French embassy is clear. During the conversion implemented according to the plans of the architect team Winkler + Ruck (Klagenfurt) and Ferdinand Certov (Graz), which will double the net usable area of the museum (12,000 square meters instead of the previous 6,900), not only new underground depots were built under the forecourt, but also 30 probes driven down 150 meters each. In the future, cooling and heating will be carried out entirely using geothermal energy, said Fruhauf.
In view of the uncertain further developments, however, exact forecasts are “dubious”, both emphasized. It is also planned that the building will be taken over by the general contractor in March 2023. Still unfurnished, Bunzl would like to present the Wien Museum to the public for the first time in an open day. “We don’t know yet if that will work,” he said. But one got the impression: He can hardly wait. The date of another stage, on the other hand, has already been fixed: the topping-out ceremony is planned for June 21st.
(S E R V I C E – )
–


