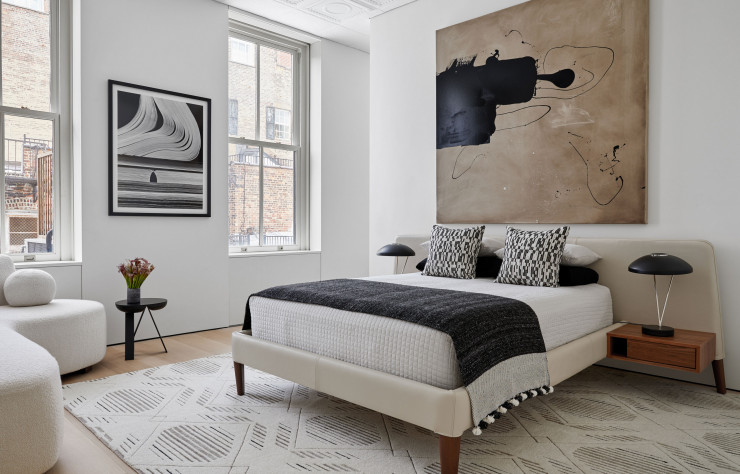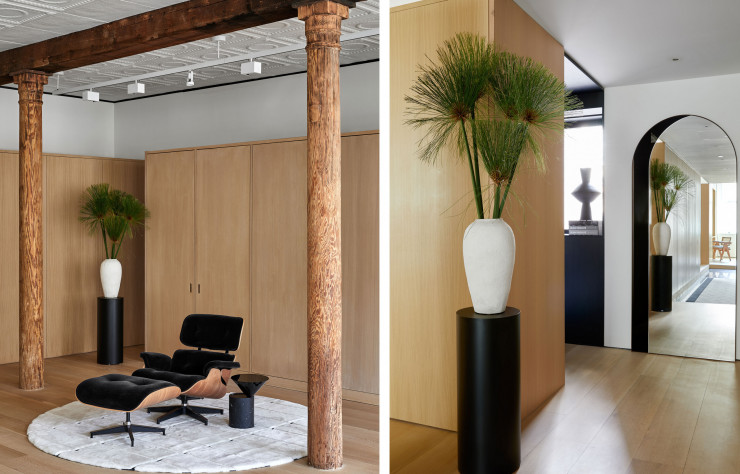In New York, the building where the loft is located is full of history. It is a cast iron building, typical of New York architecture, also called the “Cast-iron Building”. Its owner, Peter, a technologist turned investor, called on the know-how of architect Andrew Berman and decorator Justin Charette to create a bubble of serenity in one of the most turbulent neighborhoods. A major challenge met hands down.
Andrew Berman at the head of this project
Known for being behind huge projects like the MoMa PS1, the Inwood bookstore and the National Opera Center, Andrew Berman has imposed his style and his ideas within the architectural and cultural heritage of New York, particularly in the Soho district. For several years, the architect thought about the design of this unusual loft, both in its configuration and in its layout. The challenge is to keep the aerial space of this loft while being able to introduce furniture and pieces highlighting the volume of its area.
Justin Charette mixed textures and materials for the Soho loft. Sean Litchfield
A modular decor by Justin Charette
The interior decoration of the six rooms making up the loft was designed by the interior designer, Justin Charette. It took him a whole year to design the layout of the dwelling occupying an entire floor, i.e. 260 square meters: “We wanted to create something modern and peaceful that finds its balance between the old loft setting and the contemporary renovation. The space is a huge source of inspiration, as are the surrounding buildings that can be admired through the windows. Opting for sobriety allows for an elegant synergy between architectural features and my design choices.” adds Justin Charette. This bachelor pad, which was originally intended to be a simple pied-à-terre for the owner, has become his main residence due to the health crisis. Thus, the loft should allow anyone to escape for a moment. Soothing and serene, this timeless space blends perfectly with New York life.

The furniture and works of art underline the volume of the space. Sean Litchfield
Like a chameleon, the apartment blends into the atmosphere that surrounds it. The colors chosen for the furniture merge with the colors of the neighboring buildings. In the living room, the burgundy shades of the sofa evoke the red bricks of the buildings opposite, while the cream tones of the textiles recall the coat of Sam, the owner’s Shibu Inu.
The decorator adapted to the wishes of his client who wanted a loft with airy volumes: he used warm materials such as leather, the wood of the beams scattered throughout the apartment, but also tapestries with different textures. . “I approach each project with the client’s needs and aesthetics in mind”. For furniture and works of art, Justin Charette has called on a multitude of renowned artists and publishers such as Jason Trotter, Stark/Deisgn, William McLure, Stark Carpet, Woven and Bassam Fellows.
> Discover the work of architects Andrew Berman and Justin Charette.

Wood is omnipresent in the house to bring the warmth sought by the owner of the loft. Sean Litchfield
–


