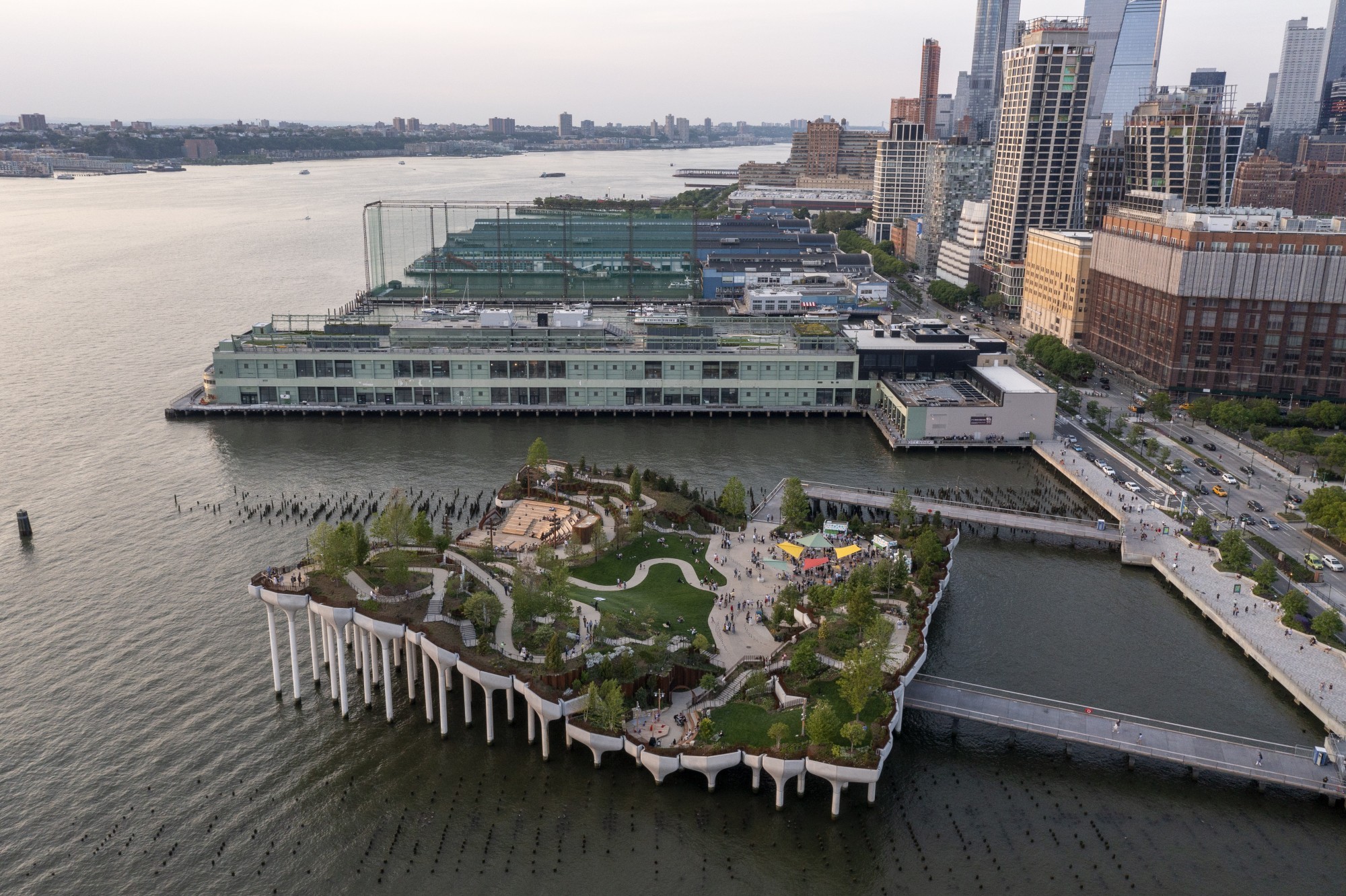Teaser image source: Timothy Schenck
In New York, a 2.4-hectare park was laid out on the Hudson River. It stands on 132 tulip-shaped precast concrete pots that rest on 267 prestressed concrete piles. In the future, the artificial island will primarily be used for open-air events.
–
Source: Timothy Schenck
View from the south of Little Island at the former Pier 54, on the right is the district of Chelsea.
In April 1912, the Titanic was supposed to dock at Pier 54 in New York, an arrival that, as is well known, failed because of an iceberg. In fact, the countless docks for large ships on the west side of Manhattan were once crowded and highly frequented places before aviation rendered purpose-built ship travel from Europe to the USA obsolete.
The all-wooden pier structures jutting out into the Hudson River became useless, derelict and eventually demolished. What remained were their foundations – countless wooden poles that had been driven into the river bed. This was initially done more out of convenience, but with the onset of environmental awareness, it was recognized that the closely spaced pile fields served as breeding grounds for fish stocks, which is why they were indirectly placed under nature protection.
More than a decorative object
In fact, the Hudson River Park Trust and its private sponsors, the philanthropic couple Diane von Furstenberg and Berry Diller, only approached Heatherwick Studios to develop a new jetty with an elevated pavilion on the site of the former Pier 54. But the London architects saw this as an opportunity to develop more than a decorative object for the Hudson River Park that runs along the riverbank.
Rather, they considered how the pier could be designed differently at this point. The focus was less on a possible architecture and more on the visitor experience. First vague thoughts were – as Thomas Heatherwick recalls – “being above the water”, “leaving the city behind” and “immersing yourself in the countryside”.
Pier buildings are usually horizontally organized low-rise buildings, which corresponds to their function as moorings for elongated ships. The London planners questioned this and countered it with the dynamic topography of an accessible park. They recognized the urban quality of the wooden spiers sticking out of the water, which characterize this section of the bank. From this they developed the idea of an elevated landscape garden. The topographical relief – like a flying carpet – was also intended to reveal itself downwards in order to bring more daylight to the protected fishing grounds.
–


