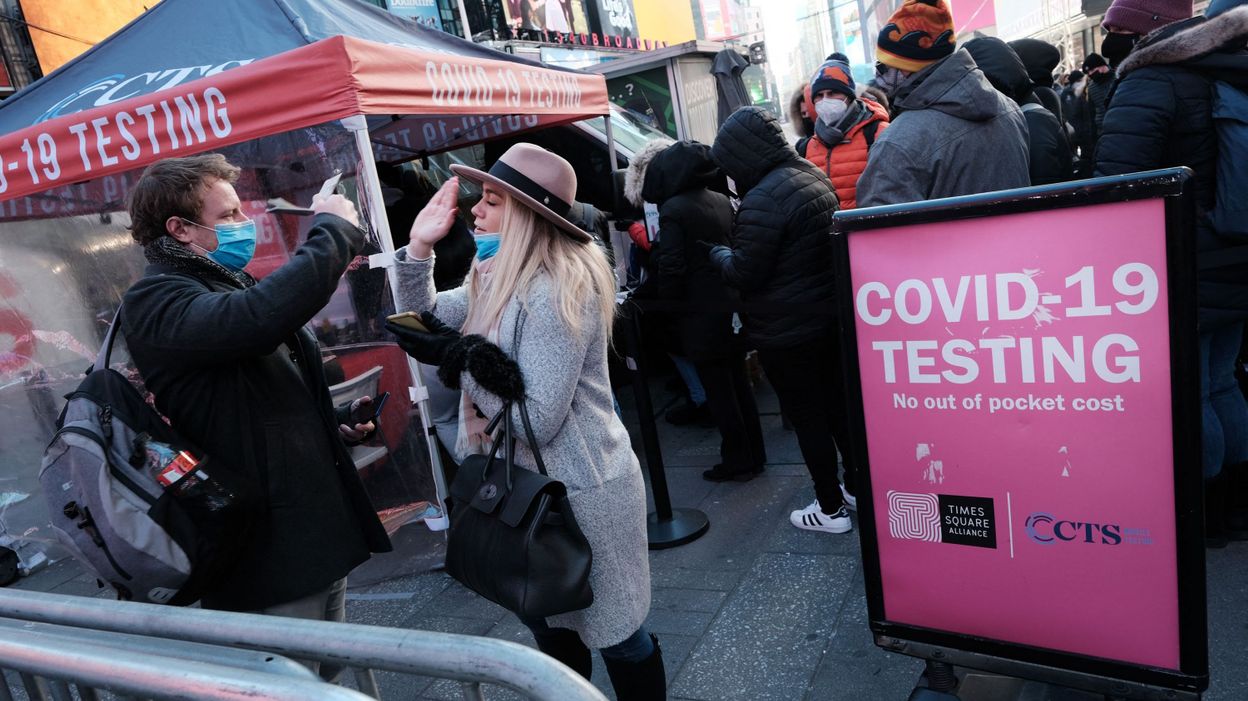Each of us has probably walked or driven under the furniture house at least once in his life. But not through a cellar or the sewer system. But quite normally on the street, in the car, by bike or in the bus. Because the building spans Pilatusstrasse and thus forms a gate between Pilatusplatz and Hirschengraben.
That is why the building is characteristic of the cityscape at this point. It is now receiving a face lift. This can be found in a building application from Mobiliar, which is currently open to the public for inspection until January 18.
New facade paint
As stated in the associated project description, the building services and the building envelope are in disrepair and no longer meet contemporary requirements. Today’s blue, heavily faded facade cladding is to be rebuilt. Metal facade panels are used again, but a weatherproof color is chosen so that the appearance lasts over the long term.
In consultation with the city, the furniture wants to shift the color of the blue metal plates slightly into gray. However, the new facade should not be too dark and the cladding panels should not merge into a band. The client will submit detailed plans and the exact color and material specifications to the city architect for assessment before construction begins.
The redesign of the entrance area is also essential. Today, this is perceived as a back entrance rather than the main entrance, as stated in the project description. An increased proportion of glass, a new entrance door and the inclusion of the concrete support, which is also integrated into the front, are intended to enhance the entrance.
Project costs 6.5 million francs
There are also changes inside the building. Mobiliar and the Teko School swap their premises. In future, there will be less space available for insurance and more space for school.
The renovation work should begin during this year. The construction project will cost the furniture around 6.5 million francs.
–


