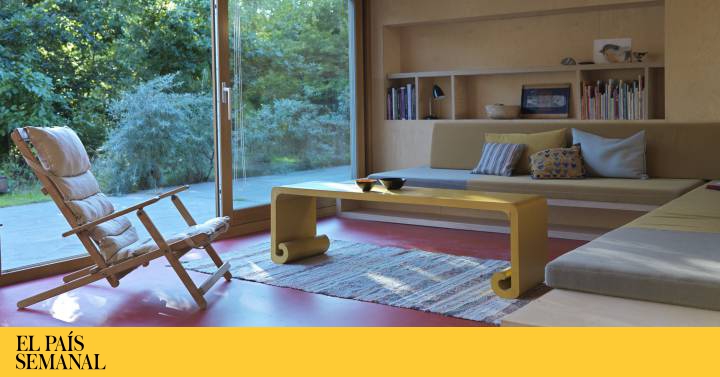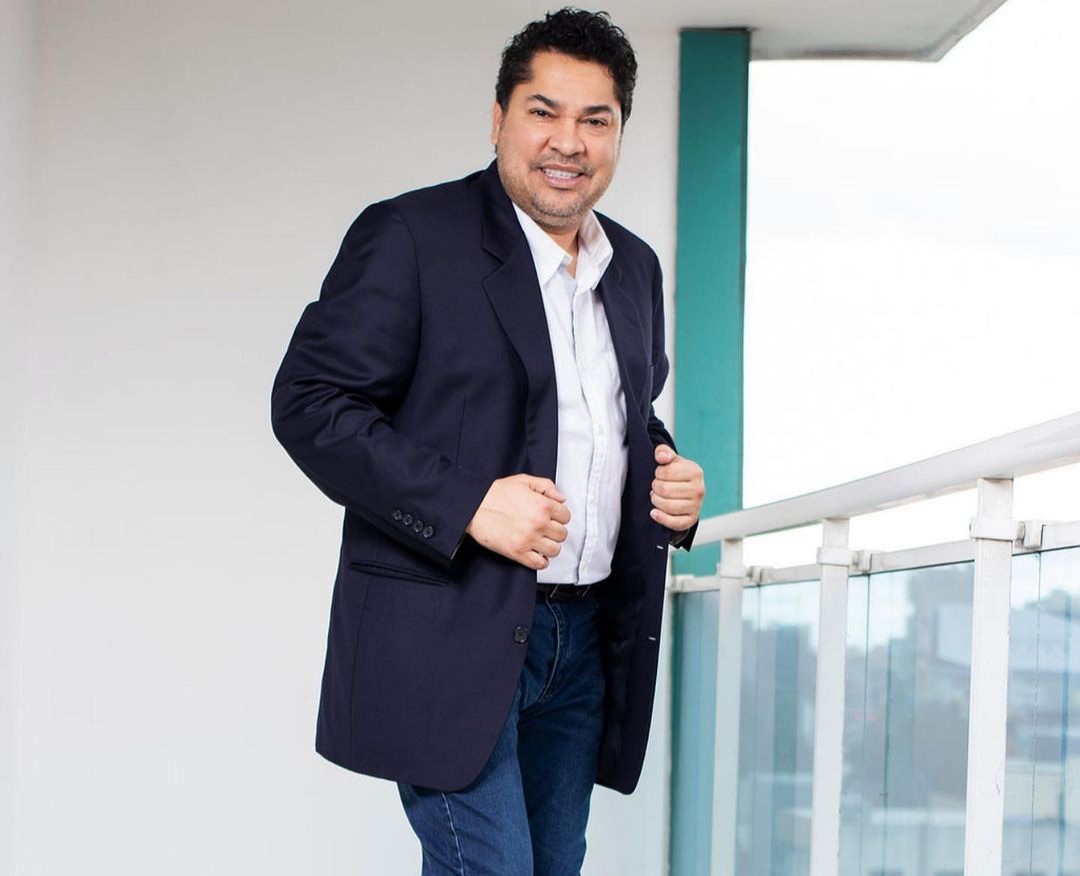A second living room on the first floor that doubles its use as a study area and a guest room. The corner benches also serve as a bed. The red end table is a Chinese piece purchased from the Paustian furniture store.
Jørn Utzon suffered for decades all kinds of pressure and nonsense to get up what is today the symbol of Sydney, the Opera. That is why he advised his grandson not to study architecture. “You will never be satisfied with any project,” he told her. But Jeppe Utzon took on that difficulty and when asked by his mother to design their home in Tisvilde, north of Copenhagen, he applied what his grandfather had taught him. Utzon’s heritage is summed up in one sentence: use the place. Learn as much as you can about the views, the weather, the wind, and the seasons, and make the architecture help. That’s what Jeppe does here, in the project he made for his mother, Barbara Utzon, and for the occasions when the whole family gets together. The house, with three bedrooms and many flexible spaces, consumes very little energy thanks to the insulation – with larch panels on the outside, birch on the inside and sedums on the deck. As his grandfather taught him, he frames the views. And as he himself decided, he has almost all the furniture incorporated into the architecture to make it impossible to steal it. The rest was put by Barbara, who, as a drawing teacher and print designer, has dedicated her life to color. The green of the rye grass and the orange red of the terracotta clothe the dwelling.
– .


