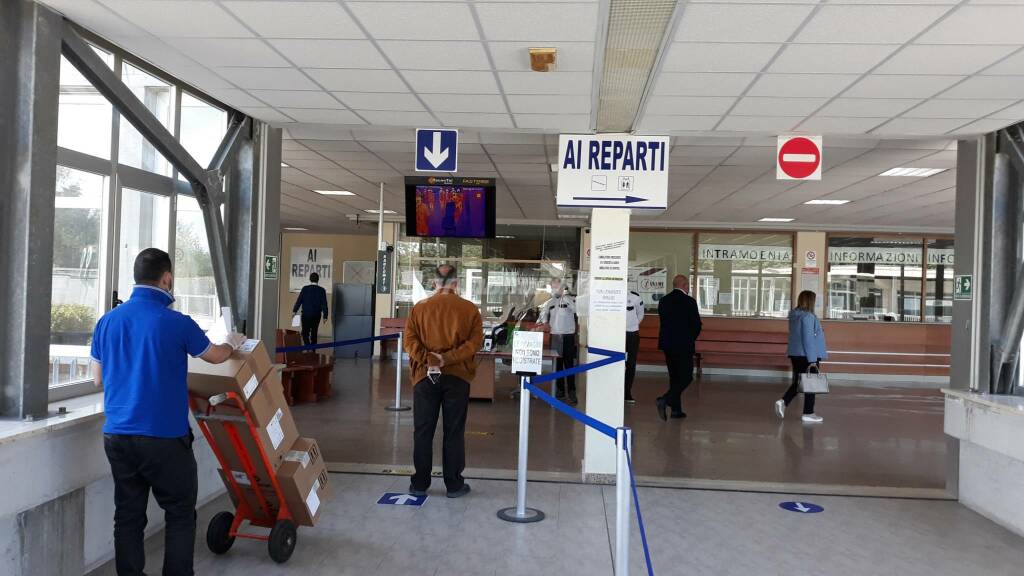The central square on the site of the former Cambrai-Fritsch barracks is to be used in a variety of ways. A tram stop is also planned for the new district, which will be home to more than 3000 people in a few years.
The parade ground of the Cambrai and Freiherr-von-Fritsch barracks, which was once built during the time of National Socialism, is to be redesigned into a central quarter for the new Ludwigshöhviertel. In a few years, more than 3,000 people are expected to live on the site of the areas previously used by the military between the districts of Bessungen and Eberstadt and east of Heidelberger Straße.
During its most recent meeting, the Darmstadt city council approved a design draft submitted by BVD New Living. The company is a subsidiary of the municipal building association and is responsible for the development of the conversion area. After the decision of the city council in February, the company can then start with the design and implementation planning.
The square should be designed as the green center of the quarter and open to the public in a variety of ways. According to the head of the building department, Barbara Boczek (Greens), the central Quartiers-Carrée is to be created as a “common reference point” for the two once independent barracks areas.
According to the development plan, the new Ludwigshöhviertel plans to create two compact settlement areas north and south of the square. The barracks around the Carrée will be preserved because they are under monument protection.
According to Boczek, the central square should form the focal point of the new city quarter and at the same time “become a living link between the residential areas adjacent to the north and south”. It is also planned to preserve the trees around the square in order to create a high quality of stay. There are also plans to build the central stop for trams on line 3 at the square.
According to the plans, a local supply market or several smaller shops are to be created in the listed buildings on Quartiersplatz. In addition, a family center, a mobility station and other community and service offers are planned here.
The two groups of trees in the center of the square are preserved and complemented by large, freely formed, green tree beds. The square is also to be paved so that it can be used in the future for outdoor catering (for example as a beer garden) and for temporary uses such as markets, neighborhood festivals, summer cinema or theater performances.
–

