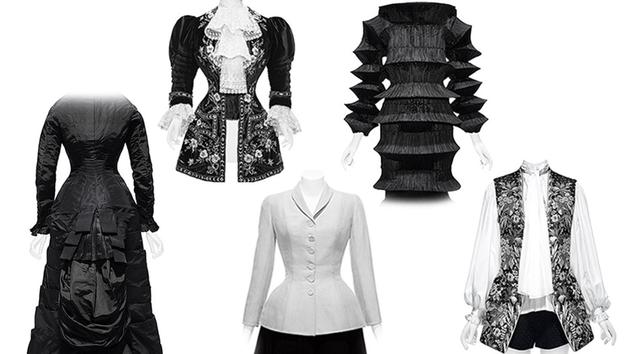The city of Rennes has a new station and multimodal hub designed by the firm AREP with the structuralists of MAP3 and with SNCF Gares & Connexions. The project is linked to the opening of the new Bretagne-Pays de la Loire high-speed line and the commissioning of metro line B. The new architecture indeed represents the meeting point between the various lines of urban and peri-urban transport with the pedestrian and cycle routes, and connects the North and the South of Rennes.
The city’s first railway station was built at the end of the 19th century in the southern area of the city center. Over time, it had undergone several modifications, in particular in the years 1980/90 when it had been transformed into station / bridge, from now on unsuited to the needs of the public transport of the city. The old structure developed above the railway line, with an office building north of the station forecourt, directly connected to the city center, and a second building with parking lots, to the south, more than 10 meters away. above the level of the quays. The new project designed by AREP is therefore part of a larger context, at the neighborhood level. This is a vast transformation operation that includes the entire area on the sides of the railway belonging to both SNCF, the French public company that manages the national rail network, and to individuals and is included in the ZAC (concerted development zone).
In this context, the station plays a key role, and from a symbolic point of view, it becomes the gateway to the whole Brittany. The architects were inspired by the Breton landscape, hills covered by moor and fog, to build a covered space with a non-monumental facade and dominated by an ethereal and transparent roof. The construction of a landscape, instead of a single building, was needed to connect the areas north and south of the railway line. A result obtained with the project of an artificial hill which, from the historic square to the north of the station, rises gently to the level of the railway line, 7 meters higher. The hill is a pedestrian and landscaped element created using a complex reinforced concrete structure which is an integral part of the roof of the central hall. The built landscape becomes a central element of the urban fabric; from the hill, you access the central exchange hall, protected by the huge roof. This spacious hall is a bright, full-height ambience dotted with a forest of wooden and concrete posts. It is a gap that fits between the landscape built outside and the existing station preserved under the ETFE roof. The hall plays a fundamental role not only because it allows the exchange of flows of travelers, but also because it allows natural light to spread to all levels and ensures a wide ventilation of spaces, it is the place of transition from the underground levels of the metro lines to the railway station and to the city.
(Agnese Bifulco)
Images courtesy of AREP, photo by Antoine Séguin
Client: SNCF Gares & Connexions
Project management: SNCF Gares & Connexions – AREP, Architects: JM Duthilleul, E. Tricaud, F. Bonnefille / MaP3
Delivery: end 2007 for the first phase of works and end 2020 for the whole transport hub
Awards: Station of the year – Grand Prix des Régions 2020
Photos: Antoine Séguin
–
–


